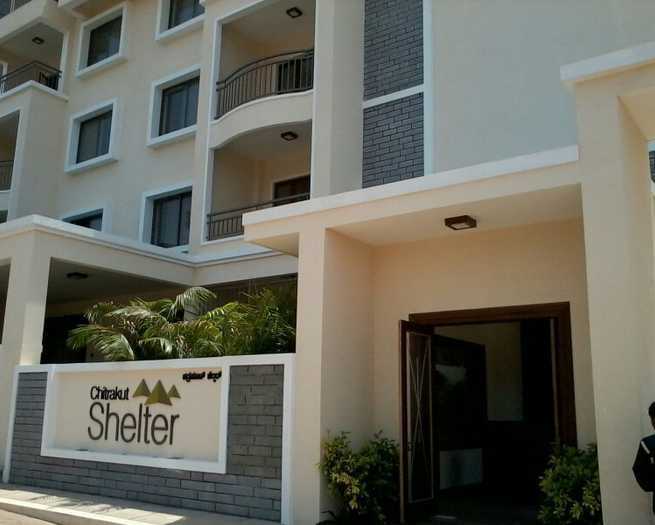



Change your area measurement
MASTER PLAN
Structure
rcc framed structure
Walls
solid concrete block masonry
Flooring
fully vitrified tiles in living, dining
bedrooms, and Rustic tiles for kitchen and balconies
Main doors
solid teak frame with skin panelled designer shutters
Internal doors
sal wood frame with skin panelled designer shutters
External doors
french doors for all balconies
Windows
high quality powder coated
Aluminium 3 tracks windows with mosquito mesh and safety
Electrical
Electrical points
ample points with modular switches
Air conditioning
provision fa split a/c
TV & Telephone
points provided in living room and all bedrooms
Granite working platform
with imported tiling 2 feet high above the counter. Imported double bowl sinks with pearl finish.
Exhaust fan
for improved air circulation
Provision for modular kitchens
so that no alterations are necessary after handover
Bathrooms
Aesthetically designed washrooms
with branded sanitary-ware and fittings. Flooring of branded Ceramic tiles
Walls
imported tiles dado upto 7 feet height
Vanity Counter
granite/marble counter with Hot & Cold water for wash basin to complete the rich feel to your bathroom
Geysers & Exhaust fans provision in all the bathrooms
Paint
textured walls to add that extra flair
Staircase
granite treads & risers
Elevators
1 elevator of 8 passengers
capacity and 2417 functionality
Covered car park
at basement level
Chitrakut Shelter – Luxury Apartments with Unmatched Lifestyle Amenities.
Key Highlights of Chitrakut Shelter: .
• Spacious Apartments : Choose from elegantly designed 2 BHK and 3 BHK BHK Apartments, with a well-planned 4 structure.
• Premium Lifestyle Amenities: Access 20 lifestyle amenities, with modern facilities.
• Vaastu Compliant: These homes are Vaastu-compliant with efficient designs that maximize space and functionality.
• Prime Location: Chitrakut Shelter is strategically located close to IT hubs, reputed schools, colleges, hospitals, malls, and the metro station, offering the perfect mix of connectivity and convenience.
Discover Luxury and Convenience .
Step into the world of Chitrakut Shelter, where luxury is redefined. The contemporary design, with façade lighting and lush landscapes, creates a tranquil ambiance that exudes sophistication. Each home is designed with attention to detail, offering spacious layouts and modern interiors that reflect elegance and practicality.
Whether it's the world-class amenities or the beautifully designed homes, Chitrakut Shelter stands as a testament to luxurious living. Come and explore a life of comfort, luxury, and convenience.
Chitrakut Shelter – Address Behind Godrej Woods, 1st Cross, Dasarahalli Hebbal, Bangalore, Karnataka, INDIA..
Welcome to Chitrakut Shelter , a premium residential community designed for those who desire a blend of luxury, comfort, and convenience. Located in the heart of the city and spread over 0.30 acres, this architectural marvel offers an extraordinary living experience with 20 meticulously designed 2 BHK and 3 BHK Apartments,.
No.31/1, Ground Floor, Ranka Chambers, Cunningham Road, Bangalore Karnataka, INDIA.
Projects in Bangalore
Completed Projects |The project is located in Behind Godrej Woods, 1st Cross, Dasarahalli Hebbal, Bangalore, Karnataka, INDIA.
Apartment sizes in the project range from 1390 sqft to 2080 sqft.
The area of 2 BHK apartments ranges from 1390 sqft to 1410 sqft.
The project is spread over an area of 0.30 Acres.
The price of 3 BHK units in the project ranges from Rs. 87.15 Lakhs to Rs. 1.14 Crs.