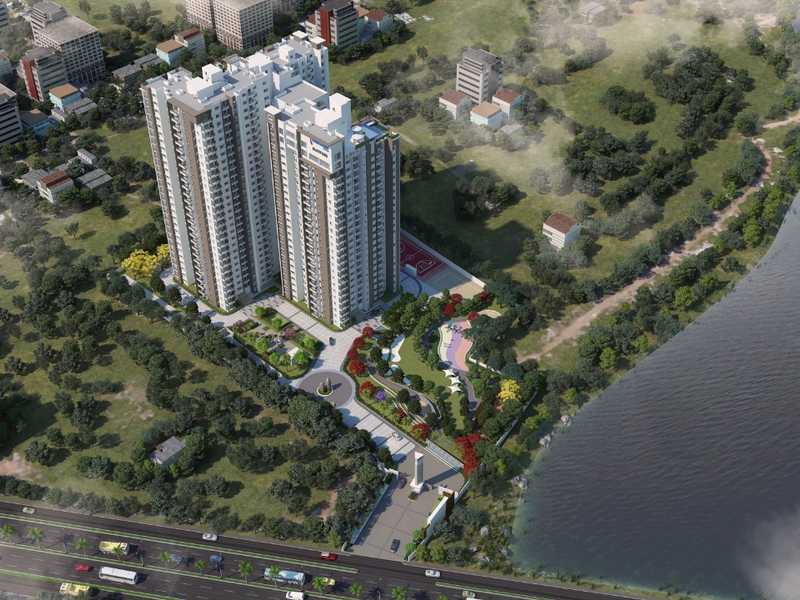By: Concorde Group in Old Madras Road




Change your area measurement
MASTER PLAN
Structure
FLOORING / DADDOING
DOORS
WINDOWS
TOILET FIXTURES
PARKING
KITCHEN/UTILITY
ELEVATOR
ELECTRICAL FITTINGS
BACK-UP POWER
SECURITY SYSTEM
PAINTING
Concorde Auriga – Luxury Apartments in Old Madras Road, Bangalore.
Concorde Auriga, located in Old Madras Road, Bangalore, is a premium residential project designed for those who seek an elite lifestyle. This project by Concorde Group offers luxurious. 2 BHK and 3 BHK Apartments packed with world-class amenities and thoughtful design. With a strategic location near Bangalore International Airport, Concorde Auriga is a prestigious address for homeowners who desire the best in life.
Project Overview: Concorde Auriga is designed to provide maximum space utilization, making every room – from the kitchen to the balconies – feel open and spacious. These Vastu-compliant Apartments ensure a positive and harmonious living environment. Spread across beautifully landscaped areas, the project offers residents the perfect blend of luxury and tranquility.
Key Features of Concorde Auriga: .
World-Class Amenities: Residents enjoy a wide range of amenities, including a 24Hrs Water Supply, 24Hrs Backup Electricity, Amphitheater, Badminton Court, Billiards, Cafeteria, Card Games, Carrom Board, CCTV Cameras, Chess, Compound, Covered Car Parking, Cricket Court, Cycling Track, Entrance Gate With Security Cabin, Fire Alarm, Fire Safety, Football, Gated Community, Guest House, Gym, Health Facilities, Indoor Games, Intercom, Jacuzzi Steam Sauna, Jogging Track, Landscaped Garden, Laundry, Lift, Meditation Hall, Meeting room, Multi Purpose Play Court, Party Area, Play Area, Rain Water Harvesting, Rock Climbing, Security Personnel, Senior Citizen Plaza, Skating Rink, Squash Court, Swimming Pool, Table Tennis, Tennis Court and Toddlers Pool.
Luxury Apartments: Offering 2 BHK and 3 BHK units, each apartment is designed to provide comfort and a modern living experience.
Vastu Compliance: Apartments are meticulously planned to ensure Vastu compliance, creating a cheerful and blissful living experience for residents.
Legal Approvals: The project has been approved by BBMP, ensuring peace of mind for buyers regarding the legality of the development.
Address: Sy No 31/2b, Medahalli, Old Madras Road, Bangalore, Karnataka, INDIA..
Old Madras Road, Bangalore, INDIA.
For more details on pricing, floor plans, and availability, contact us today.
#46/A, Near Mini Forest, 1st Main Road, 3rd Phase, J. P. Nagar, Bangalore-560078, Karnataka, INDIA.
The project is located in Sy No 31/2b, Medahalli, Old Madras Road, Bangalore, Karnataka, INDIA.
Apartment sizes in the project range from 833 sqft to 1344 sqft.
Yes. Concorde Auriga is RERA registered with id PRM/KA/RERA/1251/446/PR/190704/002647 (RERA)
The area of 2 BHK apartments ranges from 833 sqft to 1136 sqft.
The project is spread over an area of 4.25 Acres.
The price of 3 BHK units in the project ranges from Rs. 1.32 Crs to Rs. 1.35 Crs.