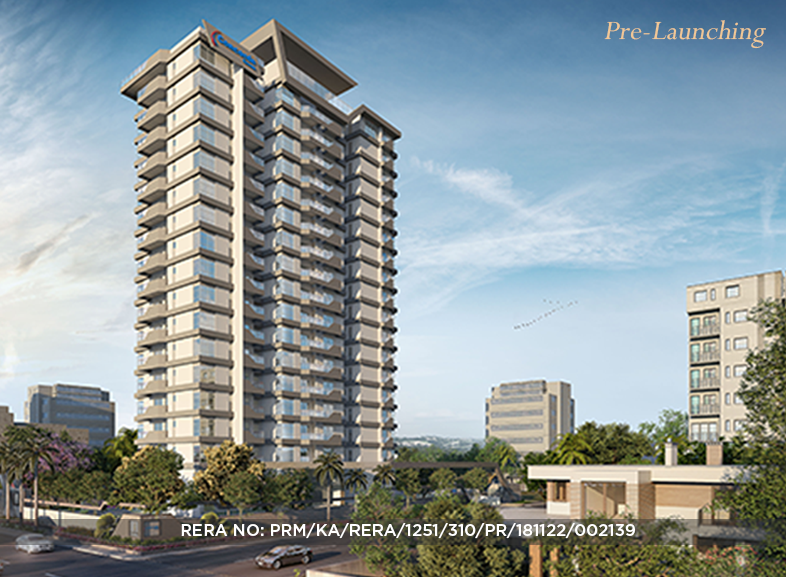By: Concorde Group in Basavanagudi




Change your area measurement
MASTER PLAN
STRUCTURE:
• Seismic Zone II compliant RCC structure/concrete walls constructed using aluminium form-work system.
• Cement concrete block masonry wherever necessary.
FLOORING/DADOING:
• Foyer, living, dining and kitchen areas-Imported marble flooring.
• Master Bedroom-Engineered wooden flooring/Laminated wooden flooring.
• Anti-skid ceramic tile for Toilets/Utility/Balcony.
• Toilet wall dadoing with high quality ceramic tiles upto false ceiling height.
• Ground floor/Entrance lobby-Imported marble/granite.
• Staircase and corridor-Polished granite flooring.
• Corridor wall cladding with porcelain/vitrified tiles.
• Basement 1 and 2 floors ramp-concrete flooring.
DOORS:
• 8.0’ Teakwood main door frames with modular high-end shutter or modular frame.
• Modular shutters for all internal doors with hard-wood frame.
• Kitchen/Utility door shall be UPVC.
• UPVC sliding/open doors for balcony/sit out area.
• All door frames and shutters are melamine/veneer polished with superior quality hardware as per design.
WINDOWS:
• UPVC windows for bedrooms with mosquito mesh.
• UPVC ventilators for bathrooms.
• Ventilators will have provision for exhaust fan.
TOILET FIXTURES
• High-end CP fittings from Kohler or equivalent make.
• Imported wall-mounted EWC with concealed tank.
• Granite/Marble counter top with wash basin.
• Health faucet/Exhaust fan.
ELEVATION/LANDSCAPING:
• As per final approved design from Architects.
PARKING:
• 2-Level basement car parking with entry and exit ramps.
• Lower and upper basement with mechanical stack parking as per final design outcome.
MAID'S ROOM
• Ceramic tiles for room flooring and glazed tiles in toilet.
• 7.0’ high door with paint finish
COMMON AMENITIES:
• Double-height entrance lobby with reception desk and Visitor’s seating.
• Water supply from BWSSB/borewells with underground sump and overhead tanks
• Power supply from BESCOM with infrastructure as approved by BESCOM/KPTCL.
• Rainwater harvesting.
• Primary water treatment plant.
• Well-designed landscaped areas.
• Administrative office.
• Space provision for launderette.
ELEVATOR:
• 2 Automatic passenger lifts from Johnson/OTIS/Kone or equivalent make.
KITCHEN/UTILITY:
• Granite platform with double bowl steel sink with drain board.
• Provision for washing machine/dish washer plus single bowl sink with drain board in utility/water purifier point.
• Dadoing above kitchen platform as per design.
ELECTRICAL FITTINGS
• ISI make materials for conduits, etc.
• Switches of Anchor/Legrand or equivalent make
• Sufficient lights, TV, AC, telephone points in all rooms
• Fire resistant electrical cables of Finolex/Anchor or equivalent make.
• Adequate electrical points in all rooms with MCBs and one ELCB-each 3BHK flat will be provided with 6 KVA power supply, 4 BHK flat will be provided with 8 KVA power supply.
• Electrical system as per consultant’s design.
BACK-UP POWER
• 24x7 power backup for lighting, lifts, pumps in common area
• 3 KVA power backup for 3BHK
• 4 KVA power backup for 4BHK
SECURITY SYSTEM
• Round the clock security plan.
• CCTV surveillance in important areas
• EPABX system or intercom facility between flats, reception, security and other common areas as required.
PAINTING:
• Acrylic emulsion paint for internal walls from Asian Paints/Berger/Dulux, etc.
• Weather-proof emulsion for exteriors.
• Textures/Cladding as per Architect’s design.
• Polish for main door and internal doors.
FIRE SUPPRESSION SYSTEM:
• Fire protection system shall be in accordance with Fire department norms and approved drawings.
• Each flat will have the fire sprinklers.
Concorde Luxepolis : A Premier Residential Project on Basavanagudi, Bangalore.
Looking for a luxury home in Bangalore? Concorde Luxepolis , situated off Basavanagudi, is a landmark residential project offering modern living spaces with eco-friendly features. Spread across 1.07 acres , this development offers 49 units, including 3 BHK and 4 BHK Apartments.
Key Highlights of Concorde Luxepolis .
• Prime Location: Nestled behind Wipro SEZ, just off Basavanagudi, Concorde Luxepolis is strategically located, offering easy connectivity to major IT hubs.
• Eco-Friendly Design: Recognized as the Best Eco-Friendly Sustainable Project by Times Business 2024, Concorde Luxepolis emphasizes sustainability with features like natural ventilation, eco-friendly roofing, and electric vehicle charging stations.
• World-Class Amenities: 24Hrs Water Supply, 24Hrs Backup Electricity, Banquet Hall, Basement Car Parking, Business Center, CCTV Cameras, Club House, Compound, Covered Car Parking, Entrance Gate With Security Cabin, Fire Safety, Gas Pipeline, Gated Community, Gym, Indoor Games, Intercom, Kids Pool, Landscaped Garden, Lift, Maintenance Staff, Multiplex, Open Parking, Party Area, Play Area, Pool Table, Pucca Road, Rain Water Harvesting, Security Personnel, Squash Court, Street Light, Swimming Pool, Table Tennis, Vastu / Feng Shui compliant, Waste Disposal, Water Bodies, 24Hrs Backup Electricity for Common Areas and Sewage Treatment Plant.
Why Choose Concorde Luxepolis ?.
Seamless Connectivity Concorde Luxepolis provides excellent road connectivity to key areas of Bangalore, With upcoming metro lines, commuting will become even more convenient. Residents are just a short drive from essential amenities, making day-to-day life hassle-free.
Luxurious, Sustainable, and Convenient Living .
Concorde Luxepolis redefines luxury living by combining eco-friendly features with high-end amenities in a prime location. Whether you’re a working professional seeking proximity to IT hubs or a family looking for a spacious, serene home, this project has it all.
Visit Concorde Luxepolis Today! Find your dream home at 1, Bull Temple Road, Basavanagudi, Bangalore, Karnataka, INDIA.. Experience the perfect blend of luxury, sustainability, and connectivity.
#46/A, Near Mini Forest, 1st Main Road, 3rd Phase, J. P. Nagar, Bangalore-560078, Karnataka, INDIA.
The project is located in 1, Bull Temple Road, Basavanagudi, Bangalore, Karnataka, INDIA.
Apartment sizes in the project range from 2355 sqft to 3245 sqft.
Yes. Concorde Luxepolis is RERA registered with id PRM/KA/RERA/1251/310/PR/181122/002139 (RERA)
The area of 4 BHK units in the project is 3245 sqft
The project is spread over an area of 1.07 Acres.
The price of 3 BHK units in the project ranges from Rs. 3.37 Crs to Rs. 3.85 Crs.