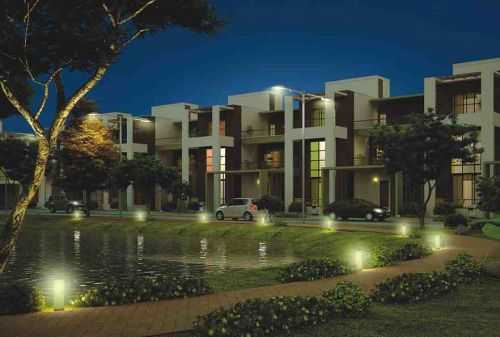



Change your area measurement
MASTER PLAN
Structure
RCC framed structure.
Main Door
Engineered teakwood door with veneer finish and good quality hinges and locks.
Internal Door
Modular shutters with veneer good quality hinges and locks.
Windows
Powder coated aluminium 3/2 track sliding windows.
Flooring
Premium vitrified tiles in kitchen, living/dining and bedrooms. Ceramic anti-skid tiles in utilities and designer anti-skid tiles for bathroom floors and upto 7 feet height dado.
Sanitary Fittings
Good quality EWC and wash basin.
Kitchen
20mm thick sindhori/green/black of your choice granite top counter with single bowl SS sink.
Plumbing
Jaguar/Plumber/Kohler or equivalent.
Electrical Switches
ABB, Schneider or equivalent.
Wiring
Concealed copper wiring, TV and AC points in living rooms and all bedrooms.
Generators
5 KW power supply and 1000 KV DG backup for each villa.
Sanitation
Underground drainage with sewage treatment plant (STP).
Water Supply
Water supply through water treatment plant.
Wall finishing Internal
Plastic emulsion paint.
Exterior
Partial texture and emulsion.
Staircase
Good quality granite flooring.State of the Art Designed Villas with all the luxury amenities.
Conceptually designed 6 parks with children’s play area.
Designed entrance gate with 24/7 security system.
Villas designed in line with contemporary style with double height Living room and a provision for Hydraulic lift for all the villas.
All villas come with exclusive terrace gardens.
The layout comes with the wide Asphalted road and underground drainage system with Sewage treatment plant (STP).
Pedestrian friendly streets to promote “Walk to Work” culture.
All Villas come with high quality finishes and designer fittings.
Location Advantages:. The Concorde Cuppertino is strategically located with close proximity to schools, colleges, hospitals, shopping malls, grocery stores, restaurants, recreational centres etc. The complete address of Concorde Cuppertino is Neeladri Road, Karuna Nagar, Electronic City Phase I, Bangalore, Karnataka, INDIA..
Construction and Availability Status:. Concorde Cuppertino is currently completed project. For more details, you can also go through updated photo galleries, floor plans, latest offers, street videos, construction videos, reviews and locality info for better understanding of the project. Also, It provides easy connectivity to all other major parts of the city, Bangalore.
Units and interiors:. The multi-storied project offers an array of 3 BHK and 4 BHK Villas. Concorde Cuppertino comprises of dedicated wardrobe niches in every room, branded bathroom fittings, space efficient kitchen and a large living space. The dimensions of area included in this property vary from 2431- 3822 square feet each. The interiors are beautifully crafted with all modern and trendy fittings which give these Villas, a contemporary look.
Concorde Cuppertino is located in Bangalore and comprises of thoughtfully built Residential Villas. The project is located at a prime address in the prime location of Electronic City Phase I.
Builder Information:. This builder group has earned its name and fame because of timely delivery of world class Residential Villas and quality of material used according to the demands of the customers.
Comforts and Amenities:.
#46/A, Near Mini Forest, 1st Main Road, 3rd Phase, J. P. Nagar, Bangalore-560078, Karnataka, INDIA.
The project is located in Neeladri Road, Karuna Nagar, Electronic City Phase I, Bangalore, Karnataka, INDIA.
Villa sizes in the project range from 2431 sqft to 3822 sqft.
The area of 4 BHK apartments ranges from 3350 sqft to 3822 sqft.
The project is spread over an area of 13.00 Acres.
The price of 3 BHK units in the project ranges from Rs. 1.75 Crs to Rs. 2.36 Crs.