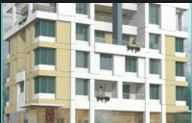
Structure :Earthquake resistant R.C.C. Frame Structure with tested steel and cement grade of approved manufacture 100% waterproofing of Terrace, Toilet, W.C. and Slabs.
Masonry :Externally 6" Brick Masonry and internally 6" Brick. Walls using best quality well burnt bricks.
Plastering :External Plaster double coat sand faced with chicken mesh to reduce cracks.
Staircase :Kota for staircase and landing M.S. railing as per designed by Architect, width 4 ft.
Flooring :2' x 2' size Vitrified Tiles all over.
Doors :Main entrance door with C.P. Teak Door Frames and selected wood veneer finish externally and painted internally. All internal doors waterproof, flush type and painted. Superior quality hardware and fitting of approved manufacture throughout. Door to Terraces fully glazed, sliding aluminium along with the security collapsible or sliding M.S. Gate.Marble frames for all toilets doors.
Windows :Medium Gauge Powder Coated, three track aluminium sliding, along with plain glass panels windows with M.S. security Grills and Marble Window Sills. Adjustable aluminium glazed louvered type for the toilets.
Kitchen :Kitchen Otta 2'3" wide and 8' long jet-black granite with medium gauge stainless steel sink of approved manufacture. Glazed tiles dado above kitchen platform upto celling. Provision to be made for fitting of instant geyser. Provision for exhaust fan.
Toilets :Non-skid Ceramic flooring and plain colour glazed tiles dado of 8" x 12" size for full height. All plumbing will be concealed with hot and cold mixer unit of 'Jaquar' make or equivalent. Concealed soap dish shall be incorporated. All fittings are best quality chromium plating.
Electrification :All electrical fittings shall be of approved manufacture. Concealed electrification with minimum 03 points per room. T.V. and Telephone sockets in Living Room and Master Bedroom. Copper wiring of approved grade and manufacturer throught.
Painting :Snowcem or other approved type cement paint externally and distemper paint internally, with putty primer sealer coats etc. Oil paint (semi-gloss) on door, doorframes, railings, grills colour as per Architect's selection.
Water Supply :Ground water reservoir and overhead reservoir tank as per architect's specification with pump arrangement and automatic water level controller. Additional bore-well water supply for stand-by use.
Passenger Lift :5 Passenger Lift of approved make with standby power back up.
Fire Fighting :May be installed to suit the building needs and for safety as required by P.M.C. rules.
Generator :Generator backup system for lift, parking lights, staircase lights and water pumps.
Epabx :Security cabin in main gate and EPABX System provision in Security Cabin, Lift and each Flat.
Darode Jog Arihant Apartment: Premium Living at Karvenagar, Pune.
Prime Location & Connectivity.
Situated on Karvenagar, Darode Jog Arihant Apartment enjoys excellent access other prominent areas of the city. The strategic location makes it an attractive choice for both homeowners and investors, offering easy access to major IT hubs, educational institutions, healthcare facilities, and entertainment centers.
Project Highlights and Amenities.
Modern Living at Its Best.
Floor Plans & Configurations.
For a detailed overview, you can download the Darode Jog Arihant Apartment brochure from our website. Simply fill out your details to get an in-depth look at the project, its amenities, and floor plans. Why Choose Darode Jog Arihant Apartment?.
• Renowned developer with a track record of quality projects.
• Well-connected to major business hubs and infrastructure.
• Spacious, modern apartments that cater to upscale living.
Schedule a Site Visit.
If you’re interested in learning more or viewing the property firsthand, visit Darode Jog Arihant Apartment at Shivshahi Colony Road, Karve Nagar, Pune, Maharashtra, INDIA.. Experience modern living in the heart of Pune.
No.1212, Darode-Jog House, Apte Road, Deccan Gymkhana, Pune-411004, Maharashtra, INDIA.
The project is located in Shivshahi Colony Road, Karve Nagar, Pune, Maharashtra, INDIA.
Flat Size in the project is 100 sqft
The area of 1 BHK units in the project is 0 sqft
The project is spread over an area of 1.00 Acres.
Price of 1 BHK unit in the project is Rs. 5 Lakhs