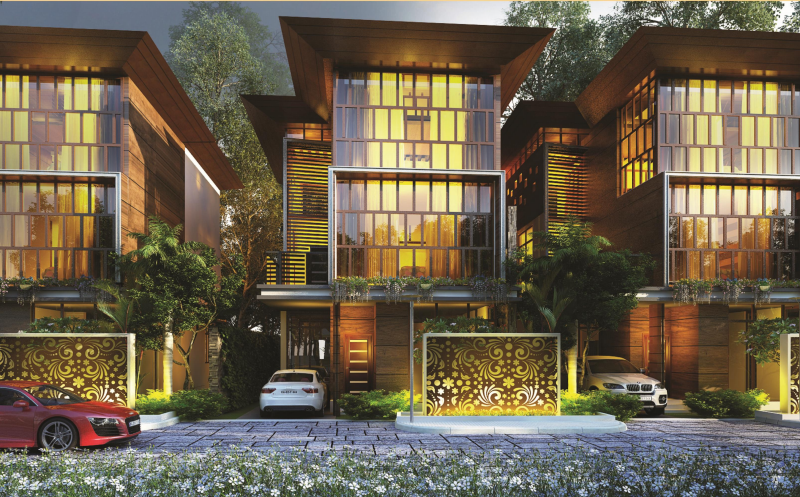



Change your area measurement
MASTER PLAN
Dhammanagi Kings Ville is located in Bangalore and comprises of thoughtfully built Residential Villas. The project is located at a prime address in the prime location of Devanahalli Road. Dhammanagi Kings Ville is designed with multitude of amenities spread over 3.94 acres of area.
Location Advantages:. The Dhammanagi Kings Ville is strategically located with close proximity to schools, colleges, hospitals, shopping malls, grocery stores, restaurants, recreational centres etc. The complete address of Dhammanagi Kings Ville is Opp Clarks Exotica resort, Devanahalli Road, Bangalore, Karnataka, INDIA..
Builder Information:. Dhammanagi Developerss Private Limited is a leading group in real-estate market in Bangalore. This builder group has earned its name and fame because of timely delivery of world class Residential Villas and quality of material used according to the demands of the customers.
Comforts and Amenities:. The amenities offered in Dhammanagi Kings Ville are Amphitheater, Billiards, Cafeteria, Club House, Gym, Home Automation, Indoor Games, Jogging Track, Landscaped Garden, Party Area, Play Area, Security Personnel, Swimming Pool and Table Tennis.
Construction and Availability Status:. Dhammanagi Kings Ville is currently completed project. For more details, you can also go through updated photo galleries, floor plans, latest offers, street videos, construction videos, reviews and locality info for better understanding of the project. Also, It provides easy connectivity to all other major parts of the city, Bangalore.
Units and interiors:. The multi-storied project offers an array of 4 BHK Villas. Dhammanagi Kings Ville comprises of dedicated wardrobe niches in every room, branded bathroom fittings, space efficient kitchen and a large living space. The dimensions of area included in this property vary from 1736- 2298 square feet each. The interiors are beautifully crafted with all modern and trendy fittings which give these Villas, a contemporary look.
#137, Railway Parallel Road, Kumara Park, Bangalore - 560020, Karnataka, INDIA.
Projects in Bangalore
Completed Projects |The project is located in Opp Clarks Exotica resort, Devanahalli Road, Bangalore, Karnataka, INDIA.
Villa sizes in the project range from 1736 sqft to 2298 sqft.
The area of 4 BHK apartments ranges from 1736 sqft to 2298 sqft.
The project is spread over an area of 3.94 Acres.
3 BHK is not available is this project