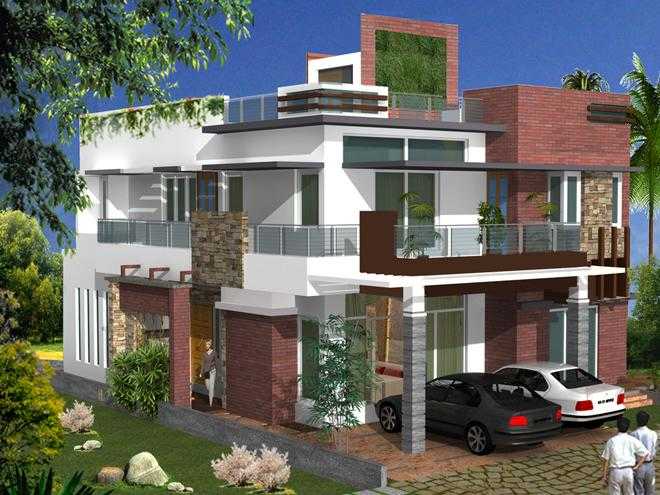



Change your area measurement
MASTER PLAN
ARCHITECTURAL / CIVIL SPECIFICATIONS
Exclusively designed Luxury Villas
STRUCTURE
Framed structure with concrete block masonry walls
CAR PARKING
Partially covered car parks
FOYER / LIVING / DINING / FAMILY / BAR / POOJA
Superior quality Italian Marble flooring & skirting as per approved sample
Plastic emulsion paint for walls
Plastic emulsion paint for ceiling
MASTER BEDROOMS
Wooden flooring & granite skirting
Plastic emulsion paint for walls
Plastic emulsion paint for ceiling
BEDROOMS
Superior wooden flooring & skirting as per approved sample
Plastic emulsion paint for walls
Plastic emulsion paint for ceiling
TOILETS
Superior quality ceramic tile flooring
Superior quality ceramic wall tiling upto grid false ceiling
Granite counter tops
Superior quality Sanitary fittings & accessories
SERVANT'S TOILET
Superior quality ceramic tile flooring
Superior quality ceramic tile cladding for walls upto grid false ceiling
KITCHEN
Superior quality ceramic tile flooring
Superior quality ceramic tiling upto ceiling
SERVANT ROOM
Flooring & skirting – superior quality ceramic tile
Plastic emulsion paint for walls
Plastic emulsion paint for ceiling
STAIRCASE (INTERNAL)
Granite treads & risers
MS railing with wooden top rail
BALCONIES / UTILITIES
Superior quality ceramic tile flooring / skirting
Granite coping for parapet / MS handrail as per design
All walls painted in textured paint
JOINERY
Doors
Frame – Timber / Veneered MDF
Architrave - Timber
Shutters – Flush shutters
BALCONY / UTILITY / TOILET DOORS / SERVANT DOOR / SERVANT'S TOILET DOOR
Frame – Timber / Veneered MDF
Architrave – Timber
Shutters – flush shutters with laminate on both sides Windows/Ventilators
Heavy-duty aluminium glazed windows made from specially designed and manufactured sections
FITTINGS
High quality fittings for all doors
TERRACE GARDEN (wherever applicable)
Superior quality waterproofing
LANDSCAPE
Beautiful interior and exterior landscapes
Lawn, Jacuzzi & bar counter
Mural with water body in living room
Automated home systems
Dhammanagi Tulips Villas is located in Bangalore and comprises of thoughtfully built Residential Villas. The project is located at a prime address in the prime location of Devanahalli. Dhammanagi Tulips Villas is designed with multitude of amenities spread over 2.50 acres of area.
Location Advantages:. The Dhammanagi Tulips Villas is strategically located with close proximity to schools, colleges, hospitals, shopping malls, grocery stores, restaurants, recreational centres etc. The complete address of Dhammanagi Tulips Villas is Near ITC Factory, Devanahalli, Bangalore, Karnataka, INDIA..
Builder Information:. Dhammanagi Developerss Private Limited is a leading group in real-estate market in Bangalore. This builder group has earned its name and fame because of timely delivery of world class Residential Villas and quality of material used according to the demands of the customers.
Comforts and Amenities:. The amenities offered in Dhammanagi Tulips Villas are 24Hrs Backup Electricity, Club House, Gym, Home Automation, Indoor Games, Landscaped Garden, Play Area, Rain Water Harvesting, Security Personnel, Swimming Pool, Tennis Court and Wifi Connection.
Construction and Availability Status:. Dhammanagi Tulips Villas is currently completed project. For more details, you can also go through updated photo galleries, floor plans, latest offers, street videos, construction videos, reviews and locality info for better understanding of the project. Also, It provides easy connectivity to all other major parts of the city, Bangalore.
Units and interiors:. The multi-storied project offers an array of 3 BHK and 4 BHK Villas. Dhammanagi Tulips Villas comprises of dedicated wardrobe niches in every room, branded bathroom fittings, space efficient kitchen and a large living space. The dimensions of area included in this property vary from 2804- 5126 square feet each. The interiors are beautifully crafted with all modern and trendy fittings which give these Villas, a contemporary look.
#137, Railway Parallel Road, Kumara Park, Bangalore - 560020, Karnataka, INDIA.
Projects in Bangalore
Completed Projects |The project is located in Near ITC Factory, Devanahalli, Bangalore, Karnataka, INDIA.
Villa sizes in the project range from 2804 sqft to 5126 sqft.
The area of 4 BHK apartments ranges from 4606 sqft to 5126 sqft.
The project is spread over an area of 2.50 Acres.
Price of 3 BHK unit in the project is Rs. 1.14 Crs