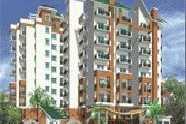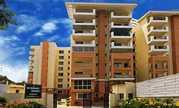

Change your area measurement
MASTER PLAN
Structure and Design
Seismic Zone II Compliant RCC Framed Structure. Clear height of each floor 9.5 Elegant ground floor entrance lobby in marble granite. Elegant Upper Floor lobbies in granite marble. Garbage chutes for each block. Access ramps for physically challenged.
Living and Dining Rooms
Flooring Vitrified tiles, Walls Oil bound acrylic distemper.
Bedrooms Flooring
Vitrifiedtiles, Walls Oil bound acrylic distemper
Kitchen Flooring
Ceramic tiles with granite platform stainless steel sink with drain board ceramic dadooing in the kitchen up to 2 feet above the platform, Walls Oil bound acrylic distemper
Bathrooms
Designer bathrooms with superior sanitary fittings and concealed plumbing Flooring Ceramic tiles up to 7 feet level
Balcony and Utility Flooring
Ceramic tiles
Common Areas
Granite flooring for lobby and corridors Granite cladding for lift walls
Doors Main Door
Teak wood frame with threshold BST (Bothe side teak) shutters
Bedroom and Kitchen Door Honne Sal wood frame with commercial flush shutter. Matching hardware for the above
Windows
Powder coated anodized 3 track aluminum windows.
Painting and Polishing
Exterior A combination of Textured Paint with Tyrolene finish
Power Backup Generator backup with automatic load controller for each flac, lift and common areas at1 kva power backup for all flats
Security Systems
Round the clock security by trained security personnel. Video phones will be provided inside each apartment
Plastering
All intermal walls are smoothly finished with puttti punning.
Electrical Switches
Concealed conducting with PVC insulated copper wires MK Anchor modular switches. Security intercom in each apartment, television & Telephone points in living and master bedroom with internet cabling
Water
24 hours water supply Rainwater harvesting to augment ground water levels. Fully treated water through and exclusive water softening and purification plant inside the project.
Sewerage Treatment Plant
A treatment plant of adequate capacity as per norms will be provided inside the project
Lifts
Automatic passenger lifts of OTIS Hyundai make or equivalent. Well decorated interiors in the lifts
Car Park
Covered and Open
Dhammanagi Sri Rudraksh Residency – Luxury Living on Bannerghatta Road, Bangalore.
Dhammanagi Sri Rudraksh Residency is a premium residential project by Dhammanagi Developerss Private Limited, offering luxurious Apartments for comfortable and stylish living. Located on Bannerghatta Road, Bangalore, this project promises world-class amenities, modern facilities, and a convenient location, making it an ideal choice for homeowners and investors alike.
This residential property features 42 units spread across 7 floors, with a total area of 1.46 acres.Designed thoughtfully, Dhammanagi Sri Rudraksh Residency caters to a range of budgets, providing affordable yet luxurious Apartments. The project offers a variety of unit sizes, ranging from 1100 to 1920 sq. ft., making it suitable for different family sizes and preferences.
Key Features of Dhammanagi Sri Rudraksh Residency: .
Prime Location: Strategically located on Bannerghatta Road, a growing hub of real estate in Bangalore, with excellent connectivity to IT hubs, schools, hospitals, and shopping.
World-class Amenities: The project offers residents amenities like a 24Hrs Backup Electricity, Club House, Gated Community, Gym, Health Facilities, Indoor Games, Intercom, Maintenance Staff, Meditation Hall, Play Area, Rain Water Harvesting, Security Personnel, Swimming Pool and Tennis Court and more.
Variety of Apartments: The Apartments are designed to meet various budget ranges, with multiple pricing options that make it accessible for buyers seeking both luxury and affordability.
Spacious Layouts: The apartment sizes range from from 1100 to 1920 sq. ft., providing ample space for families of different sizes.
Why Choose Dhammanagi Sri Rudraksh Residency? Dhammanagi Sri Rudraksh Residency combines modern living with comfort, providing a peaceful environment in the bustling city of Bangalore. Whether you are looking for an investment opportunity or a home to settle in, this luxury project on Bannerghatta Road offers a perfect blend of convenience, luxury, and value for money.
Explore the Best of Bannerghatta Road Living with Dhammanagi Sri Rudraksh Residency?.
For more information about pricing, floor plans, and availability, contact us today or visit the site. Live in a place that ensures wealth, success, and a luxurious lifestyle at Dhammanagi Sri Rudraksh Residency.
#137, Railway Parallel Road, Kumara Park, Bangalore - 560020, Karnataka, INDIA.
Projects in Bangalore
Completed Projects |The project is located in Near Meenakshi Temple, Bannerghatta Road, Bangalore, Karnataka, INDIA.
Apartment sizes in the project range from 1100 sqft to 1920 sqft.
The area of 2 BHK units in the project is 1100 sqft
The project is spread over an area of 1.46 Acres.
Price of 3 BHK unit in the project is Rs. 79.2 Lakhs