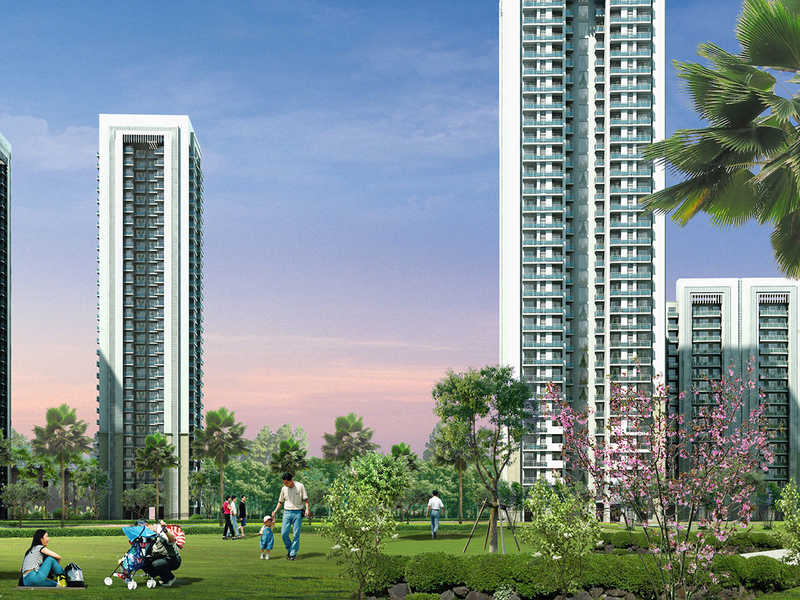By: DLF Group in Sector-82 A




Change your area measurement
MASTER PLAN
LIVING / DINING / LOBBY / PASSAGE:
Floor
Imported Marble
Walls
Acrylic Emulsion paint on POP punning
Celling
Acrylic Emulsion paint with limited false celling and comices
BEDROOMS:
Floor
Imported Laminated wooden flooring
Walls
Acrylic Emulsion paint on POP punning
Celling
Acrylic Emulsion paint with limited false celling and comices
Modular Wardrobes
Modular wardrobes of standard make in all the bedrooms
KITCHEN:
Walls
Tiles up to 2'-0" above counter and Acylic Emulsion paint in the balance area.
Floor
Anti - skid Tiles
Celling
Acrylic Emulsion paint
Counter
Granite
Fittings/ Fixtures
CP fitting, double bowl SS sink, Exhaust fan
Kitchen Applainces
Fully equipped modular kitchen with hob, chimney, oven microwave,dishwasher,refrigerator and washing machine of a standard make and a reputed manufacturer.
BALCONY:
Floor
Terrazzo tiles
Ceiling
Exterior paint
TOILETS:
Walls
Combination of tiles, acrylic emulsion paint and mirror
Floors
Anti-skid tiles
Ceiling
Acrylic Emulsion paint (with false ceiling and comices in limited areas).
Counters
marble / Granite
Fixtures/ Accessories
Glass shower -
partition in toilets, and under counter cabinets,exhaust fan, toilet paper holder,soapdish, of standad make
Sanitary ware / CP fittings
Single level CP fitting, wash basin & wall - hung WC, health faucet of kohler / roca / parryware or equivalent brands.
The Belaire / DLF Park Place (Park Tower) - In addition to the above, jacuzzi provided in Master Bath
PLUMBING:
Copper piping for water supply inside the toilet and kitchen & UPVC pipes for stacks
FIRE FIGHTING SYSTEM:
Fire Fighting System with sprinklers, smoke detection systems, etc. as per NBC norms
UTILITY / SERVANT'S ROOM:
Floor
Terrazzo
Toilets
Ceramic tile flooring and cladding , with conventional CP fitting and chinaware
DOORS
Internal doors
Painted hardwood frame with painted flush door / moulded skin shutters
Entrance doors
Polished hardwood frames in habitable rooms and aluminium / UPVC glazing with single pinhead / tinted / clear glass in all toilets
EXTERNAL GLAZINGS:
Windows/ External glazings
Energy efficient, sound insulating double glass units with - tinted / reflective and / or clear glass with powder coated aluminum / UPVC frames in habitable rooms and aluminium / UPVC glazing with single pinhead / tinted / clear glass in all toilets
ELECTRICAL:
Fixtures/ Fittings
Modular switches of northwest / crabtree or equivalent makeand copper wiring, celling fans in all rooms and celling light fitting in toilets (except for utility / servants' toilets), balconies and passages only
Power Back-up
100% DG power back-up for all the apartments and common areas
The Belaire - Block A, B, C - not exceeding 13 KVA per apartment.
The Belaire - Block D, E - not exceeding 16 KVA per apartment.
DLF Park Place - Park Tower - not exceeding 12 KVA per apartment.
DLF Park Place - Park Heights - not exceeding 10 KVA per apartment.
SECURITY SYSTEM:
Secured gated community with access control at entrances and CCTV for parking area and entrance lobby at ground floor.
LIFT / LIFT LOBBY:
Lift
High speed passenger elevators
Lift Lobby Floor
Combination of Granite / Marble / Tiles
Lift Lobby Walls
Combination of Granite / Acrylic Emulsion Paint on POP Punning / Textured Paint
STAIRCASES:
Floor
Terrazzo / Mosaic tiles
Walls
Flat oil paint.
Payment Plan:
| DLF Primus Garden City Price List | |
| PRICE LIST For Tower A,B,C & D | |
| Basic Sale Price | Rs. 6,750/- per sq.ft. |
| Cost of Parking for Lower Basement | 3.5 lacs |
| Cost of Parking for Upper Basement | 4 lacs |
| Cost of Parking for Stilt | 5 lacs |
| Preferential Location Charges | As applicable |
| EDC & IDC | Rs 250 p.sft |
| Interest Bearing Maintenance Security (IBMS) | Rs 150 p.sft |
| Down Payment Rebate | 11.50% |
| Club Charges | 3.0 lacs |
| PRICE LIST For Tower E,F,G,H & J | |
| Basic Sale Price | As applicable |
| Cost of Parking for Lower Basement | 3.5 lacs |
| Cost of Parking for Upper Basement | 4 lacs |
| Cost of Parking for Stilt | 5 lacs |
| Preferential Location Charges | As applicable |
| EDC & IDC | Rs 250 p.sft |
| Interest Bearing Maintenance Security (IBMS) | Rs 150 p.sft |
| Down payment rebate | 11.50% |
| Club Charges | 3.0 lacs |
DLF Garden City The Primus – Luxury Apartments in Sector 82A , Gurgaon .
DLF Garden City The Primus , a premium residential project by DLF Group,. is nestled in the heart of Sector 82A, Gurgaon. These luxurious 3 BHK and 4 BHK Apartments redefine modern living with top-tier amenities and world-class designs. Strategically located near Gurgaon International Airport, DLF Garden City The Primus offers residents a prestigious address, providing easy access to key areas of the city while ensuring the utmost privacy and tranquility.
Key Features of DLF Garden City The Primus :.
. • World-Class Amenities: Enjoy a host of top-of-the-line facilities including a Indoor Games and Landscaped Garden.
• Luxury Apartments : Choose between spacious 3 BHK and 4 BHK units, each offering modern interiors and cutting-edge features for an elevated living experience.
• Legal Approvals: DLF Garden City The Primus comes with all necessary legal approvals, guaranteeing buyers peace of mind and confidence in their investment.
Address: Sector-82 A, Gurgaon, Haryana, INDIA..
DLF Shopping Mall, 3rd Floor, Arjun Marg, DLF City Phase-I, Gurgaon-122002, Haryana, INDIA.
The project is located in Sector-82 A, Gurgaon, Haryana, INDIA.
Apartment sizes in the project range from 1799 sqft to 2576 sqft.
The area of 4 BHK apartments ranges from 2273 sqft to 2576 sqft.
The project is spread over an area of 12.53 Acres.
Price of 3 BHK unit in the project is Rs. 1.48 Crs