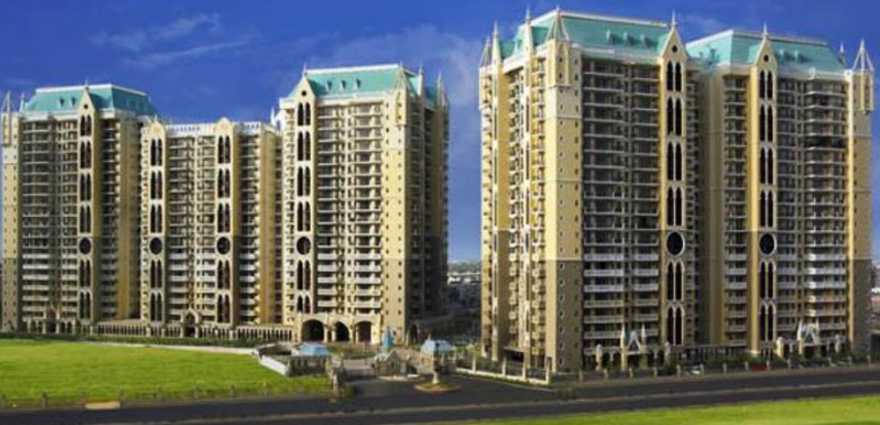
Change your area measurement
MASTER PLAN
STRUCTURE
Designed for seismic consideration
FLOORING
Living/ Dining/ Passage: Imported marble
All Bedrooms: Wooden laminated flooring with 2 inch high standard wooden laminated skirting
Kitchen and Toilet: Suitable combination of one or more of Indian marble / stone / ceramic tiles
Balconies: Terrazzo
Study Room and Study Room Toilet: Terrazzo
WALLS
Living/ Dining/ Passage/ Lobby: Acrylic emulsion with cornices as per design
Kitchen: Combination of ceramic tiles up to 2 feet above the counter and oil bound distemper
Toilet: Combination of ceramic tiles up to 7 feet, oil bound distemper and mirror
Toilet -Shower Enclosure: Shower curtain rail with shower curtain
Study Room and Study Room Toilet: Combination of ceramic tiles and oil bound distemper
All Ceilings: Oil bound distemper
FITTINGS AND FIXTURES
Toilets and Kitchen: Jaguar make or equivalent superior quality single lever CP fittings. Chinaware (neycer parry ware / hind ware or equivalent) Ess make or equivalent towel rail, ring soap dish, toilet paper holder and coat hook in toilets stainless steel double bowl, single drain board, kitchen sink, exhaust fan in kitchen
Study Room and Study Room Toilet: Conventional CP filings / white chinaware counters for toilets and kitchen granite / marble
DOORS AND WINDOWS
Internal door polished / painted hardwood frames with polished / painted monstrance dooded skin / flush shutters / teak veneered and polished shutter / molded skin door
External Doors and Windows: Powder coated / anodized aluminum glazing
Hardware: Brass hardware except for study room and study room toilet
ELECTRICALS
MK make or equivalent modular switches and sockets
Copper wiring (fittings like fans, light fixtures, geysers, appliances are not provided)
Back-up power of 10 KVA per apartment
SECURITY
Access cards for the residents for entry into the entrance lobby at ground level and lift lobby in basement
PLUMBING
Copper piping for water supply sprinkler system for fire safety in all areas
Water softening plant Sewage treatment plant
DLF Westend Heights: Premium Living at Sector 53, Gurgaon.
Prime Location & Connectivity.
Situated on Sector 53, DLF Westend Heights enjoys excellent access other prominent areas of the city. The strategic location makes it an attractive choice for both homeowners and investors, offering easy access to major IT hubs, educational institutions, healthcare facilities, and entertainment centers.
Project Highlights and Amenities.
This project, spread over 8.00 acres, is developed by the renowned DLF Group. The 368 premium units are thoughtfully designed, combining spacious living with modern architecture. Homebuyers can choose from 4 BHK luxury Apartments, ranging from 2500 sq. ft. to 2700 sq. ft., all equipped with world-class amenities:.
Modern Living at Its Best.
Floor Plans & Configurations.
Project that includes dimensions such as 2500 sq. ft., 2700 sq. ft., and more. These floor plans offer spacious living areas, modern kitchens, and luxurious bathrooms to match your lifestyle.
For a detailed overview, you can download the DLF Westend Heights brochure from our website. Simply fill out your details to get an in-depth look at the project, its amenities, and floor plans. Why Choose DLF Westend Heights?.
• Renowned developer with a track record of quality projects.
• Well-connected to major business hubs and infrastructure.
• Spacious, modern apartments that cater to upscale living.
Schedule a Site Visit.
If you’re interested in learning more or viewing the property firsthand, visit DLF Westend Heights at Sector-53, Gurgaon, Haryana, INDIA.. Experience modern living in the heart of Gurgaon.
DLF Shopping Mall, 3rd Floor, Arjun Marg, DLF City Phase-I, Gurgaon-122002, Haryana, INDIA.
The project is located in Sector-53, Gurgaon, Haryana, INDIA.
Apartment sizes in the project range from 2500 sqft to 2700 sqft.
The area of 4 BHK apartments ranges from 2500 sqft to 2700 sqft.
The project is spread over an area of 8.00 Acres.
3 BHK is not available is this project