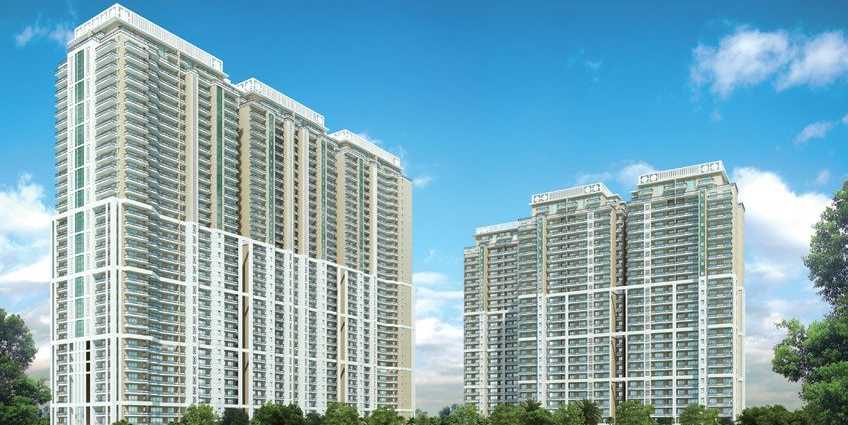By: DLF Group in DLF Phase 5

Change your area measurement
MASTER PLAN
Living/ Dining/ Lobby/ Passages:-
Floor - Imported marble/ stone/ tiles
Walls - Acrylic emulsion paint finish.
Ceiling - Acrylic emulsion paint with false ceiling. (extent as per design)
Bedrooms:-
Floor - Laminated wooden flooring.
Walls - Acrylic emulsion paint finish.
Ceiling - Acrylic emulsion paint with false ceiling. (extent as per design)
Modular Wardrobes - Modular wardrobes of standard make in all bedrooms except utility room.
Kitchens:-
Floor - Anti-skid tiles.
Walls - Tiles up to 2'-0" above counter and acrylic emulsion paint in the balance areas.
Ceiling - Acrylic emulsion paint with false ceiling (extent as per design).
Counter - Marble/ granite/ synthetic stone.
Fittings & Fixtures - CP fittings, Double bowl sink with single drain board, exhaust fan.
Kitchen Appliances - Fully equipped modular kitchen with hob, chimney, oven, microwave, dishwasher, refrigerator and washing machine of a standard make.
Master Toilet:-
Floor - Marble/ granite/ synthetic stone/ anti-skid tiles.
Walls - Marble/ tiles/ acrylic emulsion paint & mirror.
Ceiling - Acrylic emulsion paint on false ceiling.
Counter - Marble/ granite/ synthetic stone.
Fittings & Fixtures - Shower partitions/ vanities/ exhaust fan/ towel rail/ ring/ toilet paper holder/ robe hook of standard make.
Sanitary ware/ CP fittings - Single lever CP fittings, health faucet, wash basin & EWC of standard make.
Common Toilet:-
Floor - Anti-skid tiles.
Walls - Tiles/ acrylic emulsion paint and mirror.
Ceiling - Acrylic emulsion paint on false ceiling.
Counter - Marble/ granite/ synthetic stone.
Fittings & Fixtures - Shower partitions/ vanities/ exhaust fan/ towel rail/ ring/ toilet paper holder/ robe hook of standard make.
Sanitary ware/ CP fittings - Single lever CP fittings, health faucet, wash basin & EWC of standard make.
Utility Rooms:-
Floor - Tiles.
Walls & Ceiling - Oil bound distemper.
Toilets - Anti-skid tile flooring and combination of oil bound distemper and limited tiled walls, with conventional CP fittings & sanitary ware.
Air conditioning in the utility room.
Air Conditioning Loads
Proposed 8 HP to 14 HP for all types of typical apartments & 16 HP to 24 HP for the pent-houses
(depending upon the size and the type of the apartment).
Security System:-
Secured gated community with access control at entrances and CCTV for parking area and entrance lobby at ground floor and basements.
Lift Lobby:-
Lift Lobby Walls - Granite/ stone/ tiles/ Acrylic emulsion/ wall paper/ textured paint finish.
Lift Lobby Floor - Granite/ stone/ tiles.
Lift Lobby Ceiling - Acrylic emulsion paint finish.
Fire Fighting System:-
Synchronized fire fighting system with sprinklers, smoke and heat detection system as per norms.
Community Recreational Facilities
Multi-purpose hall.
Health facilities like gymnasium with modern health equipments.
Swimming Pool with change rooms. kids' pool.
Library/ reading room.
Indoor games facility like cards' room, pool table, etc.
Balconies:-
Floor - Tiles/ stone.
Walls & Ceiling - Exterior paint.
Doors:-
Main apartment doors - Polished veneer flush door/ solid core moulded skin door.
Internal doors including utility room door - Painted flush door/ moulded skin door.
External Glazing:-
Windows/ external glazing - Energy efficient, double glass units with tinted/ reflective or clear glass with aluminum/ UPVC frames in habitable rooms and aluminum/ UPVC frames with single pinhead/ tinted/ clear glass in all toilets and utility rooms.
Electrical Fixtures & Fittings:-
Modular switches of Legrand/ Crabtree/ Norsys or equivalent make, all internal wirings (complete) and ceiling light fixtures in balconies.
DLF The Crest Phase II – Luxury Apartments with Unmatched Lifestyle Amenities.
Key Highlights of DLF The Crest Phase II: .
• Spacious Apartments : Choose from elegantly designed 4 BHK BHK Apartments, with a well-planned 38 structure.
• Premium Lifestyle Amenities: Access 260 lifestyle amenities, with modern facilities.
• Vaastu Compliant: These homes are Vaastu-compliant with efficient designs that maximize space and functionality.
• Prime Location: DLF The Crest Phase II is strategically located close to IT hubs, reputed schools, colleges, hospitals, malls, and the metro station, offering the perfect mix of connectivity and convenience.
Discover Luxury and Convenience .
Step into the world of DLF The Crest Phase II, where luxury is redefined. The contemporary design, with façade lighting and lush landscapes, creates a tranquil ambiance that exudes sophistication. Each home is designed with attention to detail, offering spacious layouts and modern interiors that reflect elegance and practicality.
Whether it's the world-class amenities or the beautifully designed homes, DLF The Crest Phase II stands as a testament to luxurious living. Come and explore a life of comfort, luxury, and convenience.
DLF The Crest Phase II – Address DLF-V, Gurgaon, Haryana, INDIA..
Welcome to DLF The Crest Phase II , a premium residential community designed for those who desire a blend of luxury, comfort, and convenience. Located in the heart of the city and spread over 26.00 acres, this architectural marvel offers an extraordinary living experience with 260 meticulously designed 4 BHK Apartments,.
DLF Shopping Mall, 3rd Floor, Arjun Marg, DLF City Phase-I, Gurgaon-122002, Haryana, INDIA.
The project is located in DLF-V, Gurgaon, Haryana, INDIA.
Apartment sizes in the project range from 3081 sqft to 4953 sqft.
The area of 4 BHK apartments ranges from 3081 sqft to 4953 sqft.
The project is spread over an area of 26.00 Acres.
3 BHK is not available is this project