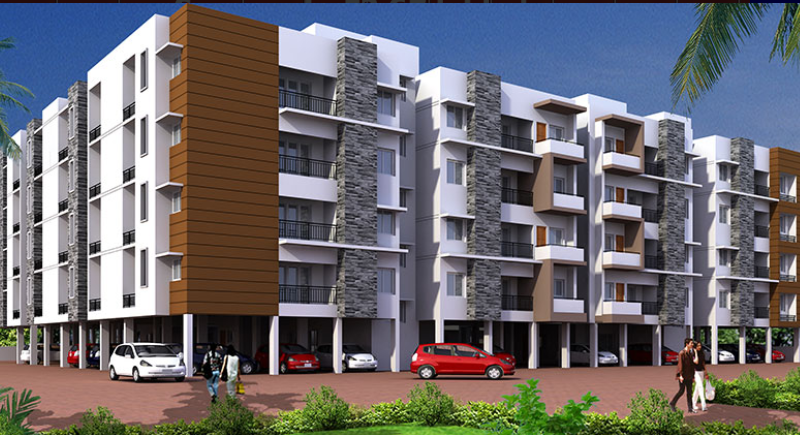By: Doshi Housing in Chromepet




Change your area measurement
MASTER PLAN
STRUCTURE
DOORS, WINDOWS & GRILLS
MAIN DOOR
BEDROOM DOORS
BATHROOM DOORS
WINDOWS / BALCONY DOORS
GRILLS
ELECTRICAL
PLUMBING & SANITARY
KITCHEN
FLOORING & TILING
PAINTING
OTHERS
FIRST CLASS CONSULTANTS
Doshi First Nest – Luxury Apartments with Unmatched Lifestyle Amenities.
Key Highlights of Doshi First Nest: .
• Spacious Apartments : Choose from elegantly designed 2 BHK and 3 BHK BHK Apartments, with a well-planned 4 structure.
• Premium Lifestyle Amenities: Access 188 lifestyle amenities, with modern facilities.
• Vaastu Compliant: These homes are Vaastu-compliant with efficient designs that maximize space and functionality.
• Prime Location: Doshi First Nest is strategically located close to IT hubs, reputed schools, colleges, hospitals, malls, and the metro station, offering the perfect mix of connectivity and convenience.
Discover Luxury and Convenience .
Step into the world of Doshi First Nest, where luxury is redefined. The contemporary design, with façade lighting and lush landscapes, creates a tranquil ambiance that exudes sophistication. Each home is designed with attention to detail, offering spacious layouts and modern interiors that reflect elegance and practicality.
Whether it's the world-class amenities or the beautifully designed homes, Doshi First Nest stands as a testament to luxurious living. Come and explore a life of comfort, luxury, and convenience.
Doshi First Nest – Address Thirumudivakkam Main Road, Chromepet, Chennai, Tamil Nadu, INDIA..
Welcome to Doshi First Nest , a premium residential community designed for those who desire a blend of luxury, comfort, and convenience. Located in the heart of the city and spread over 2.50 acres, this architectural marvel offers an extraordinary living experience with 188 meticulously designed 2 BHK and 3 BHK Apartments,.
3H Century Plaza, 560, Anna Salai, Teynampet, Chennai – 600018, Tamil Nadu, INDIA
The project is located in Thirumudivakkam Main Road, Chromepet, Chennai, Tamil Nadu, INDIA.
Apartment sizes in the project range from 1045 sqft to 1277 sqft.
Yes. Doshi First Nest is RERA registered with id TN/01/Building/0131/2017 (RERA)
The area of 2 BHK units in the project is 1045 sqft
The project is spread over an area of 2.50 Acres.
Price of 3 BHK unit in the project is Rs. 78 Lakhs