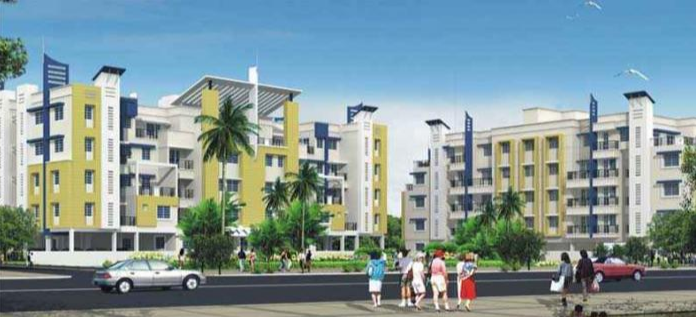By: Doshi Housing in Tambaram

Change your area measurement
MASTER PLAN
STRUCTURE
RCC Framed structure with 9� External Walls and 4.5� Internal Partition Walls made of Bricks/Solid Blocks/Fly Ash Bricks.
DOORS, WINDOWS & GRILLS
* MAIN DOOR - FRAME - Teak (paint grade) with provision for fixing Safety Door // SHUTTER - 35 mm thick moulded panel Flush shutter Kailash Bounty/ Equivalent // HARDWARE - Stainless Steel Hinges, Magnetic Door Stopper, Godrej / Equivalent, Night Latch, Powder Coated Handle & Tower Bolt (Top & Bottom) & Door Eye.
* BEDROOM & BALCONY DOORS – FRAME - Kongu Wood // SHUTTER - 30 mm thick Hardcore Flush Shutter Kailash Bounty / Equivalent // HARDWARE – MS Powder coated Hinges, Magnetic Door Stopper, MORTISE LOCK, Aluminium Tower Bolt (Top Only) (Balcony Doors will have water proof Plastic Coat on one Side).
* BATH ROOM DOORS - FRAME -Kongu Wood // SHUTTER - 30 mm thick Hardcore Flush Shutter of Kailash Bounty / equivalent with Waterproof Plastic coat on one side // HARDWARE – Aluminium Hinges, Aluminium Power Coated Handle & Baby Latch.
* FRENCH DOOR - FRAME - KONGU Wood // SHUTTER – PADAUK Wood fitted with Plain Glass & M S Grills // HARDWARE – MS Powder coated Hinges, padlock, Handles & Tower Bolt ( Top & Bottom)
* WINDOWS - Strong, Elegant, Termite Resistant, Powder coated Aluminium Openable Windows.
* GRILLS - Architect Designed MS Grills with zine chromate non-corrosive primer coating will be provided for all windows, french windows & French doors. A/C openings will not be provided with Grills
LOFTS & SHELVES
One Loft will be provided in bedroom within wardrobe niches wherever available. In the absence of wardrobe niches, loft of 2' depth will be provided on one wall. Loft will be provided in kitchen on one wall. Shelf with RCC slabs will be provided on one side in kitchen
ELECTRICAL - WIRING
Concealed Insulated copper multi strand wires of Polycab/ Equivalent make // DISTRIBUTION BOARD – 3Phase Distribution Board of Elltee /Equivalent make with MCB's & ELCB of Indo Kopp / Equivalent make // SWITCHES - Modular Switches of Anchor Rider / Equivalent.
KITCHEN
Kitchen will be provided with a 2' wide cooking platform top of 20 mm G20 polished Black Granite with half round nosing and shall be a maximum of 10 ft length. // Single bowl stainless steel sink with drain board (1 mm thick) (36� x 18�) of PRINCE / Equivalent make shall be provided. Aquaguard provision will be given. Kitchen will not be provided with a door.
PAINTING
Interior Walls - Altek putty with emulsion of off White colour (Asian /equivalent) // Ceiling - Cement paint of Supercem / equivalent of white colour // Doors & Grills – Enamel paint of Architect approved colour (Asian /equivalent).
Doshi Nakshatra II: Premium Living at Tambaram, Chennai.
Prime Location & Connectivity.
Situated on Tambaram, Doshi Nakshatra II enjoys excellent access other prominent areas of the city. The strategic location makes it an attractive choice for both homeowners and investors, offering easy access to major IT hubs, educational institutions, healthcare facilities, and entertainment centers.
Project Highlights and Amenities.
This project, spread over 2.60 acres, is developed by the renowned Doshi Housing Limited . The 191 premium units are thoughtfully designed, combining spacious living with modern architecture. Homebuyers can choose from 1 BHK, 2 BHK and 3 BHK luxury Apartments, ranging from 555 sq. ft. to 1705 sq. ft., all equipped with world-class amenities:.
Modern Living at Its Best.
Floor Plans & Configurations.
Project that includes dimensions such as 555 sq. ft., 1705 sq. ft., and more. These floor plans offer spacious living areas, modern kitchens, and luxurious bathrooms to match your lifestyle.
For a detailed overview, you can download the Doshi Nakshatra II brochure from our website. Simply fill out your details to get an in-depth look at the project, its amenities, and floor plans. Why Choose Doshi Nakshatra II?.
• Renowned developer with a track record of quality projects.
• Well-connected to major business hubs and infrastructure.
• Spacious, modern apartments that cater to upscale living.
Schedule a Site Visit.
If you’re interested in learning more or viewing the property firsthand, visit Doshi Nakshatra II at 3rd Street, Old State Bank Colony, Tambaram, Chennai-600045, Tamil Nadu, INDIA.. Experience modern living in the heart of Chennai.
3H Century Plaza, 560, Anna Salai, Teynampet, Chennai – 600018, Tamil Nadu, INDIA
The project is located in 3rd Street, Old State Bank Colony, Tambaram, Chennai-600045, Tamil Nadu, INDIA.
Apartment sizes in the project range from 555 sqft to 1705 sqft.
The area of 2 BHK apartments ranges from 835 sqft to 915 sqft.
The project is spread over an area of 2.60 Acres.
The price of 3 BHK units in the project ranges from Rs. 33.54 Lakhs to Rs. 50.38 Lakhs.