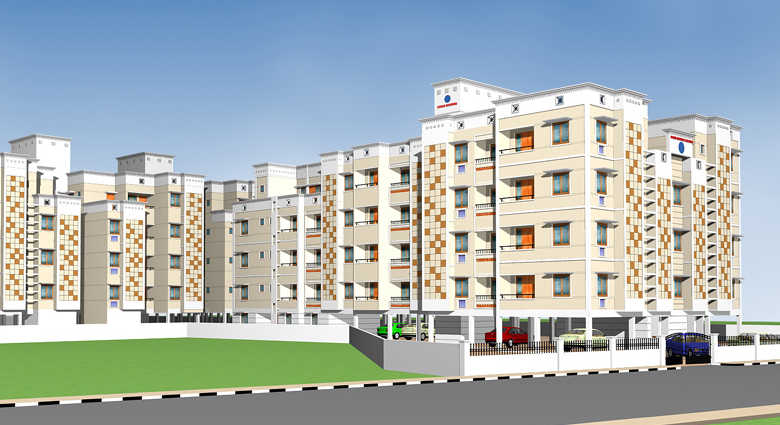By: Doshi Housing in Vengaivasal

Change your area measurement
MASTER PLAN
STRUCTURE
RCC Framed structure with 9” External Walls and 4.5” Internal Partition Walls made of Fly Ash Bricks/Solid Blocks.
DOORS, WINDOWS & GRILLS:
DOORS:
MAIN DOOR - FRAME - Teak (paint grade) with provision for fixing Safety Door // SHUTTER - 35 mm thick moulded panel Flush shutter Kailash Bounty/ Equivalent // HARDWARE - Stainless Steel Hinges, Magnetic Door Stopper, Godrej / Equivalent, Night Latch, Powder Coated Handle & Tower Bolt (Top & Bottom) & Door Eye.
BEDROOM & BALCONY DOORS – FRAME - Kongu Wood // SHUTTER - 30 mm thick Hardcore Flush Shutter Kailash Bounty / Equivalent // HARDWARE – MS Powder coated Hinges, Magnetic Door Stopper, MORTISE LOCK, Aluminium Tower Bolt (Top Only) (Balcony Doors will have water proof Plastic Coat on one Side).
BATH ROOM DOORS - FRAME - Kongu Wood // SHUTTER - 30 mm thick Hardcore Flush Shutter of Kailash Bounty / equivalent with Waterproof Plastic coat on one side // HARDWARE – Aluminium Hinges, Aluminium Power Coated Handle & Baby Latch.
FRENCH DOOR - FRAME - KONGU Wood // SHUTTER – PADAUK Wood fitted with Plain Glass & M S Grills // HARDWARE – MS Powder coated Hinges, padlock, Handles & Tower Bolt ( Top & Bottom)
WINDOWS - Strong, Elegant, Termite Resistant, Powder coated Aluminium / UPVC Openable Windows.
GRILLS - Architect Designed MS Grills with zine chromate non-corrosive primer coating will be provided for all windows, french windows & French doors. A/C openings will not be provided with Grills.
LOFTS & SHELVES
One Loft will be provided in bedroom within wardrobe niches wherever available. In the absence of wardrobe niches, loft of 2’ depth will be provided on one wall. Loft will be provided in kitchen on one wall. 4’ length of 2’ width Shelf with RCC slabs will be provided on one side in kitchen
ELECTRICAL - WIRING
Concealed Insulated copper multi strand wires of Polycab/ Equivalent make // DISTRIBUTION BOARD – 3Phase Distribution Board of Elltee /Equivalent make with MCB’s & ELCB of Indo Kopp / Equivalent make // SWITCHES - Modular Switches of Anchor Rider / Equivalent.
KITCHEN
Kitchen will be provided with a 2’ wide cooking platform top of 20 mm G20 polished Black Granite with half round nosing and shall be a maximum of 10 ft length. // Single bowl stainless steel sink with drain board (1 mm thick) (36” x 18”) of PRINCE / Equivalent make shall be provided. Aquaguard provision will be given. Kitchen will not be provided with a door.
PAINTING
Interior Walls - Altek putty with emulsion of off White colour (Asian /equivalent) // Ceiling - Cement paint of Supercem / equivalent of white colour // Doors & Grills – Enamel paint of Architect approved colour (Asian /equivalent).
Doshi Trinity Park – Luxury Apartments with Unmatched Lifestyle Amenities.
Key Highlights of Doshi Trinity Park: .
• Spacious Apartments : Choose from elegantly designed 2 BHK and 3 BHK BHK Apartments, with a well-planned 5 structure.
• Premium Lifestyle Amenities: Access 61 lifestyle amenities, with modern facilities.
• Vaastu Compliant: These homes are Vaastu-compliant with efficient designs that maximize space and functionality.
• Prime Location: Doshi Trinity Park is strategically located close to IT hubs, reputed schools, colleges, hospitals, malls, and the metro station, offering the perfect mix of connectivity and convenience.
Discover Luxury and Convenience .
Step into the world of Doshi Trinity Park, where luxury is redefined. The contemporary design, with façade lighting and lush landscapes, creates a tranquil ambiance that exudes sophistication. Each home is designed with attention to detail, offering spacious layouts and modern interiors that reflect elegance and practicality.
Whether it's the world-class amenities or the beautifully designed homes, Doshi Trinity Park stands as a testament to luxurious living. Come and explore a life of comfort, luxury, and convenience.
Doshi Trinity Park – Address Vengaivasal Main Road, Santoshpuram, Vengaivasal, Chennai, Tamil Nadu, INDIA..
Welcome to Doshi Trinity Park , a premium residential community designed for those who desire a blend of luxury, comfort, and convenience. Located in the heart of the city and spread over 1.00 acres, this architectural marvel offers an extraordinary living experience with 61 meticulously designed 2 BHK and 3 BHK Apartments,.
3H Century Plaza, 560, Anna Salai, Teynampet, Chennai – 600018, Tamil Nadu, INDIA
The project is located in Vengaivasal Main Road, Santoshpuram, Vengaivasal, Chennai, Tamil Nadu, INDIA.
Apartment sizes in the project range from 1155 sqft to 1610 sqft.
The area of 2 BHK units in the project is 1155 sqft
The project is spread over an area of 1.00 Acres.
The price of 3 BHK units in the project ranges from Rs. 45.66 Lakhs to Rs. 52.33 Lakhs.