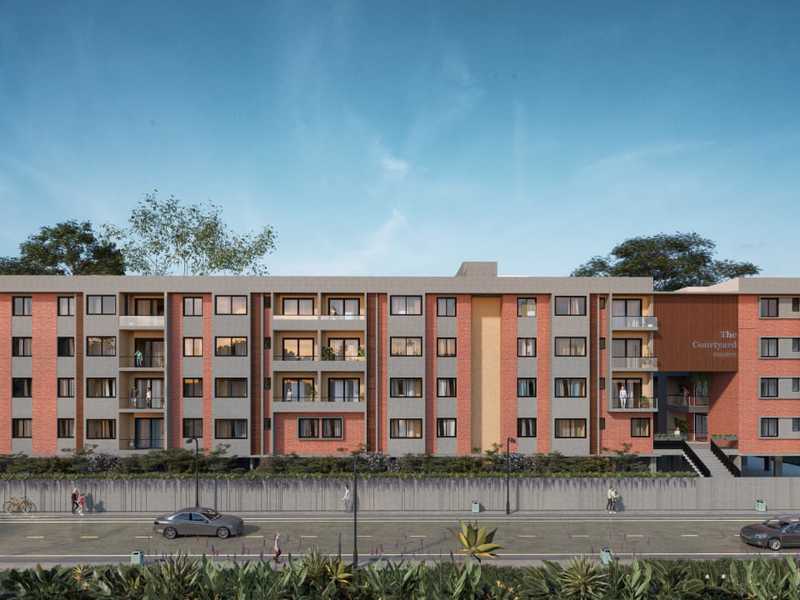By: Essem18 Constructions in Varthur




Change your area measurement
MASTER PLAN
Structure
Plastering
Painting
Flooring
Main Door
Other Doors
Windows
Kitchen
Toilets
Electricals
Essem 18 The Courtyard : A Premier Residential Project on Varthur, Bangalore.
Looking for a luxury home in Bangalore? Essem 18 The Courtyard , situated off Varthur, is a landmark residential project offering modern living spaces with eco-friendly features. Spread across 0.52 acres , this development offers 80 units, including 2 BHK, 2.5 BHK and 3 BHK Apartments.
Key Highlights of Essem 18 The Courtyard .
• Prime Location: Nestled behind Wipro SEZ, just off Varthur, Essem 18 The Courtyard is strategically located, offering easy connectivity to major IT hubs.
• Eco-Friendly Design: Recognized as the Best Eco-Friendly Sustainable Project by Times Business 2024, Essem 18 The Courtyard emphasizes sustainability with features like natural ventilation, eco-friendly roofing, and electric vehicle charging stations.
• World-Class Amenities: 24Hrs Water Supply, 24Hrs Backup Electricity, Badminton Court, Barbecue, CCTV Cameras, Club House, Compound, Covered Car Parking, Fire Safety, Gated Community, Gym, Indoor Games, Jogging Track, Landscaped Garden, Lift, Meditation Hall, Multi Purpose Play Court, Party Area, Play Area, Rain Water Harvesting, Security Personnel, Swimming Pool and Table Tennis.
Why Choose Essem 18 The Courtyard ?.
Seamless Connectivity Essem 18 The Courtyard provides excellent road connectivity to key areas of Bangalore, With upcoming metro lines, commuting will become even more convenient. Residents are just a short drive from essential amenities, making day-to-day life hassle-free.
Luxurious, Sustainable, and Convenient Living .
Essem 18 The Courtyard redefines luxury living by combining eco-friendly features with high-end amenities in a prime location. Whether you’re a working professional seeking proximity to IT hubs or a family looking for a spacious, serene home, this project has it all.
Visit Essem 18 The Courtyard Today! Find your dream home at Varthur, Bangalore, Karnataka, INDIA.. Experience the perfect blend of luxury, sustainability, and connectivity.
No.64/1, S.M. Plaza, D.V.G. Road, Basavanagudi, Bangalore - 560004, Karnataka, INDIA.
The project is located in Varthur, Bangalore, Karnataka, INDIA.
Apartment sizes in the project range from 984 sqft to 1495 sqft.
Yes. Essem 18 The Courtyard is RERA registered with id PRM/KA/RERA/1251/446/PR/200219/003290 (RERA)
The area of 2 BHK apartments ranges from 984 sqft to 1252 sqft.
The project is spread over an area of 0.52 Acres.
The price of 3 BHK units in the project ranges from Rs. 94.76 Lakhs to Rs. 1.07 Crs.