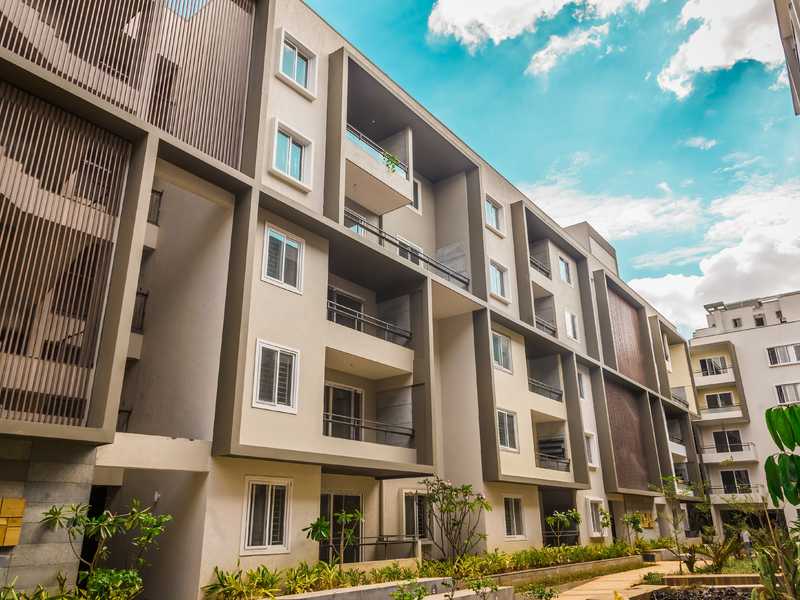



Change your area measurement
MASTER PLAN
Structure
R.C.C framed structure with solid concrete block Masonry
Paintings Internal walls – plastic emulsion paint
External wall – waterproof, Apex paint
Plastering
All internal walls will be smoothly plastered with superior finishing material to give even finish
Painting
Interior: 2 coat Acrylic emulsion paint with roller finish
Exterior: External water proof paint (Apex Ultima)
Flooring
Living, dining and family: Designer high quality large sized vitrified tiles
Master Bedroom: Laminated wooden flooring
Other bed rooms: Designer high quality large sized vitrified tiles
Kitchen: Designer high quality large sized vitrified tiles
Utility and Balcony: Anti skid Ceramic tiles
Terrace: Ceramic tile flooring
Main Door
Frame: Teak wood door frame
Shutter: Veneered flush shutter with teak inlay work
Finish: Melamine polish on both sides for main door
Hardware: Premium quality brush finished SS fittings & quality locks
Other Doors
Frame: Sal wood door frame
Finish: High gloss Poly Urethane finish (choice of Melamine wood polish finish can be opted)
Shutter: Premium quality flush shutters (Kutty make or equivalent)
Hardware: Premium quality brush finish SS fittings & quality locks
Balcony door: Living room and Bedrooms will be provided with UPVC sliding doors with provision for mosquito mesh
Windows
UPVC sliding windows with glass and provision for mosquito mesh
Kitchen
Adequate Electrical and plumbing points will be provided to facilitate all requirements
Black Granite platform with SS sink with drain board (of Franke make or equivalent) will be provided in kitchen & utility area
Provision for washing machine, dishwasher in utility area
Provision for Gas cylinders in utility area with necessary piping
Separate pipe lines for drinking & general purpose.
Toilets
Individual water metering system
Designer ceramic tiles flooring and cladding up to 7?
Closet: Wall mounting closet with concealed cistern with dual flush system of TOTO make or equivalent
Wash Basin: Granite counter top designer wash basin of TOTO make or equivalent in all toilets
CP Fittings: Concealed shower mixer with diverter, Hand shower in Master bed bathroom, premium faucets of Grohe make
Geyser: Provision for Geyser in all toilets
Toilet ventilator: Large sized toilet ventilators made of UPVC with exhaust fan
Electricals
Cable TV:
Intercom facility:
Back up generator: each apartment will be provided with 1kw of lighting load
Stand by generator for lighting in common areas, clubhouse and pumps will be provided
TV point: TV point to be provided in living room and all bedrooms
Electrical wires: Fire resistant electrical wires of Finolex/Anchor make or equivalent make
Switches: Elegant designer modular switches of reputed make
MCB: One Miniature Circuit Breaker(MCB) for each room provided at the main distribution box within each unit
ELCB: For safety, one Earth Leakage Circuit Breaker(ELCB) will be provided for each unit
Telephone points: To be provided in all bedrooms, living room. The entire telephone wiring will be done in CAT 5 grade cables (suitable to carry data @100 Mbps) provision for satellite dish
AC point: Split A/C power point in master bedroom
Discover Essem18 Poetree : Luxury Living in Sarjapur Road .
Perfect Location .
Essem18 Poetree is ideally situated in the heart of Sarjapur Road , just off ITPL. This prime location offers unparalleled connectivity, making it easy to access Bangalore major IT hubs, schools, hospitals, and shopping malls. With the Kadugodi Tree Park Metro Station only 180 meters away, commuting has never been more convenient.
Spacious 2 BHK and 3 BHK Flats .
Choose from our spacious 2 BHK and 3 BHK flats that blend comfort and style. Each residence is designed to provide a serene living experience, surrounded by nature while being close to urban amenities. Enjoy thoughtfully designed layouts, high-quality finishes, and ample natural light, creating a perfect sanctuary for families.
A Lifestyle of Luxury and Community.
At Essem18 Poetree , you don’t just find a home; you embrace a lifestyle. The community features lush green spaces, recreational facilities, and a vibrant neighborhood that fosters a sense of belonging. Engage with like-minded individuals and enjoy a harmonious blend of luxury and community living.
Smart Investment Opportunity.
Investing in Essem18 Poetree means securing a promising future. Located in one of Bangalore most dynamic locales, these residences not only offer a dream home but also hold significant appreciation potential. As Sarjapur Road continues to thrive, your investment is set to grow, making it a smart choice for homeowners and investors alike.
Why Choose Essem18 Poetree.
• Prime Location: Sarjapur Road, Kasavanahalli, Bangalore, Karnataka, INDIA..
• Community-Focused: Embrace a vibrant lifestyle.
• Investment Potential: Great appreciation opportunities.
Project Overview.
• Bank Approval: Corporation Bank, HDFC Bank, LIC Housing Finance Ltd and State Bank of India.
• Government Approval: BBMP.
• Construction Status: completed.
• Minimum Area: 1203 sq. ft.
• Maximum Area: 1636 sq. ft.
o Minimum Price: Rs. 71.46 lakhs.
o Maximum Price: Rs. 97.18 lakhs.
Experience the Best of Sarjapur Road Living .
Don’t miss your chance to be a part of this exceptional community. Discover the perfect blend of luxury, connectivity, and nature at Essem18 Poetree . Contact us today to learn more and schedule a visit!.
No.64/1, S.M. Plaza, D.V.G. Road, Basavanagudi, Bangalore - 560004, Karnataka, INDIA.
The project is located in Sarjapur Road, Kasavanahalli, Bangalore, Karnataka, INDIA.
Apartment sizes in the project range from 1203 sqft to 1636 sqft.
The area of 2 BHK apartments ranges from 1203 sqft to 1275 sqft.
The project is spread over an area of 2.00 Acres.
The price of 3 BHK units in the project ranges from Rs. 87.73 Lakhs to Rs. 96.47 Lakhs.