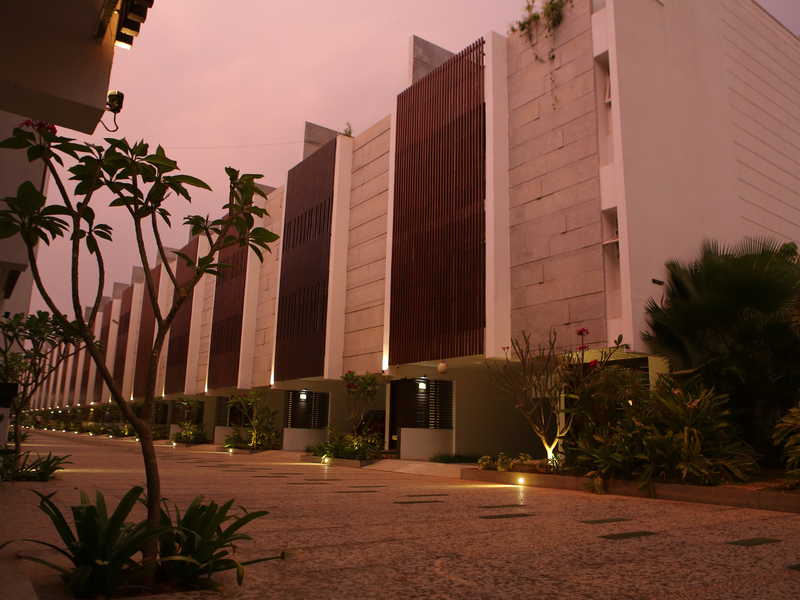



Change your area measurement
MASTER PLAN
Structure
R.C.C framed structure with solid concrete block Masonry.
Paintings – Internal walls - plastic emulsion paint.
External wall – waterproof, Apex paint.
Flooring
Living / Dining / Kitchen and Staircase - Italian Marble.
Master Bedroom - Wooden Flooring.
Terrace Bedroom - Wooden Flooring.
Other Bedrooms - Vitrified Flooring
Bathrooms - Granite or Vitrified.
Balconies - Granite.
Parking - Vitrified Matt finish tiles.
Bathrooms
Toto make- granite counter top wash Basins.
Grohe make - C.P Fittings in all the Bathrooms.
Rain shower system in Master bedroom.
Concealed flush cistern and wall mounted EWC of TOTO make.
Glass shower partition for the bath area.
Solar water heater for each unit with geyser provisions.
Terrace Bathroom to have the feel of Spa with Jacuzzi, Separate shower area, granite seater and skylight for greenery inside the banthroom.
Granite seater near shower in all bathrooms and niches in the walls for storage of Bath accessories.
Hydro-neumatic systems for highpressure water flow systems in the bathrooms.
Exhaust fans in all the bathrooms.
Bathroom walls cladded with marble, granite and vitrified tiles in patterns for the Designer Bathroom look.
Staircase
Wooden railing with glass panels.
Electricals
All points in all bedrooms and living room.
T V and Telephone points in living room and in all bedrooms.
Modular switches of Crabtree or equivalent make.
Smoke detector in kitchen.
Solar lighting for the entire home with Bescom power as back.
Windows
UPVC Sliding Shutters windows and wooden windows in different areas.
Operable window shutters in Bathrooms.
Door
Main door: Teakwood frame and Teakwood cladded flush shutter
melamine polished.
Internal doors: Hardwood frame and flush shutters painted with PU finish
Kitchens
Granite cover top with stainless sink in kitchen and utilization. Glass
mosaic tiles up to 2 feet above the platform. Copper piping for gas
connections from car parking area.
Location Advantages:. The Essem18 Ele Vana is strategically located with close proximity to schools, colleges, hospitals, shopping malls, grocery stores, restaurants, recreational centres etc. The complete address of Essem18 Ele Vana is Sarjapur Road, Bangalore, Karnataka, INDIA..
Construction and Availability Status:. Essem18 Ele Vana is currently completed project. For more details, you can also go through updated photo galleries, floor plans, latest offers, street videos, construction videos, reviews and locality info for better understanding of the project. Also, It provides easy connectivity to all other major parts of the city, Bangalore.
Units and interiors:. The multi-storied project offers an array of 4 BHK RowHouses. Essem18 Ele Vana comprises of dedicated wardrobe niches in every room, branded bathroom fittings, space efficient kitchen and a large living space. The dimensions of area included in this property vary from 3080- 3434 square feet each. The interiors are beautifully crafted with all modern and trendy fittings which give these RowHouses, a contemporary look.
Essem18 Ele Vana is located in Bangalore and comprises of thoughtfully built Residential RowHouses. The project is located at a prime address in the prime location of Sarjapur Road.
Builder Information:. This builder group has earned its name and fame because of timely delivery of world class Residential RowHouses and quality of material used according to the demands of the customers.
Comforts and Amenities:.
No.64/1, S.M. Plaza, D.V.G. Road, Basavanagudi, Bangalore - 560004, Karnataka, INDIA.
The project is located in Sarjapur Road, Bangalore, Karnataka, INDIA.
RowHouse sizes in the project range from 3080 sqft to 3434 sqft.
The area of 4 BHK apartments ranges from 3080 sqft to 3434 sqft.
The project is spread over an area of 1.50 Acres.
3 BHK is not available is this project