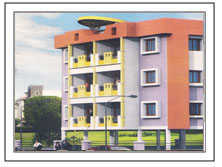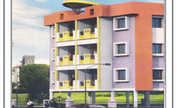

Change your area measurement
MASTER PLAN
Flooring
Entire of marble flooring / vitrified with 4''dado
Kitchen
Marble flooring / vitrified green marble platform with built-in sink
Glazed wall tile up to 36” height over platform and kitchen cupboard
One water purifier point and one exhaust fan point
Doors
Main door of well design teak veneer flush door with brass fitting, eye peep and safety chain, inside doors will be flush type with salwood choukath
Windows
Aluminium windows with glass panel and grill
Lighting
Concealed wiring network of Finolex, Anchor or Havells make electrical fitting/switches of Anchor or Havells
Toilets
Flooring of anti-skid floor tiles
Glazed wall tiles up to 6'0” height form floor
Ceramic ware of Neycer or Paryware and C.P fitting of Jaguar premium range
Geyser point in toilet
Foundation
Foundation with R.C.C and wall with first class K.B Brichs and plastering on wall
Paints
Cement paint on exteriors
One coat of POP in interior
Others
Taja in bedrooms
Boundary wall will be up to 6'0” height
Anti-termite treatment is providing in plinth area
Intercom facility
One washing machine point
One wash basin in drawing /dining
One wash basin in MBR toilet
All main door cover with M.S grill
One community hall and one common toilet
D.G set for common area, lift & motor
Inverter to each flat
N.B additional cost of alteration to be borne by the customer
| SCHEDULE OF PAYMENT |
| Initial Booking amount ……....................................................................… Rs. 2,00,000 . |
| 1st installment Due @30% Of unit cost on the date of allotment including initial booking Amount. |
| 2nd installment @15% of unit cost on completion of first slab of respective unit. |
| 3rd installment @15% of unit cost on completion of second slab of respective unit. |
| 4th installment @10% of unit cost on completion of third slab of the respective unit. |
| 5th installment @10% of unit cost on completion of fourth slab of the of respective unit. |
| 6th installment @10% of unit cost on completion of fifth slab of the of respective unit. |
| 7th installment @5% on Completion of flooring work of respective unit. |
| 8th installment @5% on Completion. |
Excellent Jaganath Palace – Luxury Apartments in Nayapalli, Bhubaneswar.
Excellent Jaganath Palace, located in Nayapalli, Bhubaneswar, is a premium residential project designed for those who seek an elite lifestyle. This project by Excellent Estcon Pvt Ltd offers luxurious. 2 BHK and 3 BHK Apartments packed with world-class amenities and thoughtful design. With a strategic location near Bhubaneswar International Airport, Excellent Jaganath Palace is a prestigious address for homeowners who desire the best in life.
Project Overview: Excellent Jaganath Palace is designed to provide maximum space utilization, making every room – from the kitchen to the balconies – feel open and spacious. These Vastu-compliant Apartments ensure a positive and harmonious living environment. Spread across beautifully landscaped areas, the project offers residents the perfect blend of luxury and tranquility.
Key Features of Excellent Jaganath Palace: .
World-Class Amenities: Residents enjoy a wide range of amenities, including a 24Hrs Backup Electricity, Club House, Gated Community, Gym, Intercom, Landscaped Garden, Maintenance Staff, Rain Water Harvesting, Security Personnel and Swimming Pool.
Luxury Apartments: Offering 2 BHK and 3 BHK units, each apartment is designed to provide comfort and a modern living experience.
Vastu Compliance: Apartments are meticulously planned to ensure Vastu compliance, creating a cheerful and blissful living experience for residents.
Legal Approvals: The project has been approved by BDA, ensuring peace of mind for buyers regarding the legality of the development.
Address: Nayapalli, Bhubaneswar, Odisha , INDIA.
Nayapalli, Bhubaneswar, INDIA.
For more details on pricing, floor plans, and availability, contact us today.
SCR 25, Unit - III (1st Floor), Kharvel Nagar, Bhubaneswar - 701013, Odisha, INDIA.
Projects in Bhubaneswar
Completed Projects |The project is located in Nayapalli, Bhubaneswar, Odisha , INDIA
Apartment sizes in the project range from 1100 sqft to 1600 sqft.
The area of 2 BHK units in the project is 1100 sqft
The project is spread over an area of 0.74 Acres.
The price of 3 BHK units in the project ranges from Rs. 56 Lakhs to Rs. 64 Lakhs.