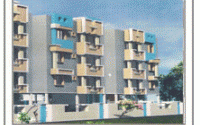By: Excellent Estcon Pvt Ltd in Janla

FLOORING
Entire of Marble Flooring/ Vitrified With 4’’Dado.
KITCHEN
Marble Flooring /Vitrified Green Marble Platform with built-in sink,Glazed wall tile up to 36” height Over platform and kitchen cupboard. One water purifier point and one exhaust fan point.
DOORS
Main door of well design Teak veneer flush door with brass fitting, Eye peep and safety chain, inside doors will be flush type with salwood choukath.
WINDOWS
Aluminum windows with glass panel and grill.
LIGHTING
Concealed wiring network of “ Finolex, Anchor or Havells” make electrical fitting/switches of “Anchor or Havells”
TOILETS
Flooring of Anti-skid floor tiles. Glazed wall tiles up to 6’o” height form floor. Ceramic ware of Neycer or paryware and C.P fitting of jaguar Premium range” Geyser point in toilet.
FOUNDATION
Foundation with R.C.C and wall with first class K.B Brichs and plastering on wall.
PAINTS
Cement paint on exteriors. One coat of plaster of Paris in interior.
OTHERS
Taja in a bedrooms.
Boundary wall will be up to 6’0” height.
Anti-termite treatment is providing in plinth area.
Inter–com Facility.
One washing machine point
One wash basin in drawing /dining.
One wash basin in MBR toilet.
All main door cover with M.S grill.
One community hall and one common toilet.
D.G set for common Area.
Inverter to each flat.
| SCHEDULE OF PAYMENT |
| Initial Booking amount ……....................................................................… Rs. 2,00,000 . |
| 1st installment Due @30% Of unit cost on the date of allotment including initial booking Amount. |
| 2nd installment @15% of unit cost on completion of first slab of respective unit. |
| 3rd installment @15% of unit cost on completion of second slab of respective unit. |
| 4th installment @10% of unit cost on completion of third slab of the respective unit. |
| 5th installment @10% of unit cost on completion of fourth slab of the of respective unit. |
| 6th installment @10% of unit cost on completion of fifth slab of the of respective unit. |
| 7th installment @5% on Completion of flooring work of respective unit. |
| 8th installment @5% on Completion. |
Jaganath Paradis – Luxury Apartments in Janla, Bhubaneswar.
Jaganath Paradis, located in Janla, Bhubaneswar, is a premium residential project designed for those who seek an elite lifestyle. This project by Excellent Estcon Pvt Ltd offers luxurious. BHK Apartments packed with world-class amenities and thoughtful design. With a strategic location near Bhubaneswar International Airport, Jaganath Paradis is a prestigious address for homeowners who desire the best in life.
Project Overview: Jaganath Paradis is designed to provide maximum space utilization, making every room – from the kitchen to the balconies – feel open and spacious. These Vastu-compliant Apartments ensure a positive and harmonious living environment. Spread across beautifully landscaped areas, the project offers residents the perfect blend of luxury and tranquility.
Key Features of Jaganath Paradis: .
World-Class Amenities: Residents enjoy a wide range of amenities, including a 24Hrs Backup Electricity, Gated Community, Intercom, Landscaped Garden and Security Personnel.
Luxury Apartments: Offering units, each apartment is designed to provide comfort and a modern living experience.
Vastu Compliance: Apartments are meticulously planned to ensure Vastu compliance, creating a cheerful and blissful living experience for residents.
Legal Approvals: The project has been approved by , ensuring peace of mind for buyers regarding the legality of the development.
Address: NH 5, Janla, Bhubaneswar, Orissa, INDIA.
Janla, Bhubaneswar, INDIA.
For more details on pricing, floor plans, and availability, contact us today.
SCR 25, Unit - III (1st Floor), Kharvel Nagar, Bhubaneswar - 701013, Odisha, INDIA.
Projects in Bhubaneswar
Completed Projects |The project is located in NH 5, Janla, Bhubaneswar, Orissa, INDIA
Flat Size in the project is 100 sqft
4 BHK is not available is this project
The project is spread over an area of 1.00 Acres.
3 BHK is not available is this project