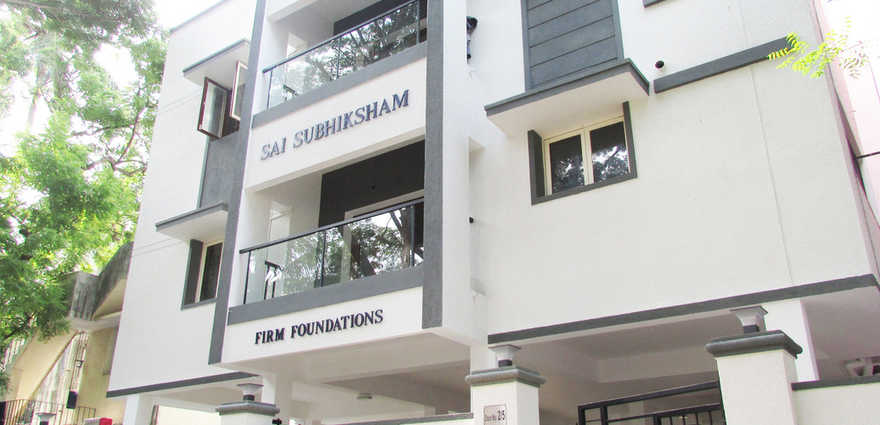By: Firm Foundations in Saligramam

Change your area measurement
Firms Sai Subiksham – Luxury Apartments in Saligramam, Chennai.
Firms Sai Subiksham, located in Saligramam, Chennai, is a premium residential project designed for those who seek an elite lifestyle. This project by Firm Foundations offers luxurious. 3 BHK Apartments packed with world-class amenities and thoughtful design. With a strategic location near Chennai International Airport, Firms Sai Subiksham is a prestigious address for homeowners who desire the best in life.
Project Overview: Firms Sai Subiksham is designed to provide maximum space utilization, making every room – from the kitchen to the balconies – feel open and spacious. These Vastu-compliant Apartments ensure a positive and harmonious living environment. Spread across beautifully landscaped areas, the project offers residents the perfect blend of luxury and tranquility.
Key Features of Firms Sai Subiksham: .
World-Class Amenities: Residents enjoy a wide range of amenities, including a Gated Community, Gym, Health Facilities, Indoor Games, Intercom, Landscaped Garden, Play Area and Security Personnel.
Luxury Apartments: Offering 3 BHK units, each apartment is designed to provide comfort and a modern living experience.
Vastu Compliance: Apartments are meticulously planned to ensure Vastu compliance, creating a cheerful and blissful living experience for residents.
Legal Approvals: The project has been approved by Sorry, Legal approvals information is currently unavailable, ensuring peace of mind for buyers regarding the legality of the development.
Address: Kakanji Street, Sathiya Garden, MGR Colony, Saligramam, Chennai-600093, Tamil Nadu, INDIA..
Saligramam, Chennai, INDIA.
For more details on pricing, floor plans, and availability, contact us today.
Q- Block No 93, 4th Main Road, Anna Nagar, Chennai, Pin Code - 600040, Tamil Nadu, INDIA.
The project is located in Kakanji Street, Sathiya Garden, MGR Colony, Saligramam, Chennai-600093, Tamil Nadu, INDIA.
Flat Size in the project is 1515
The area of 3 BHK units in the project is 1515 sqft
The project is spread over an area of 0.14 Acres.
Price of 3 BHK unit in the project is Rs. 1.42 Crs