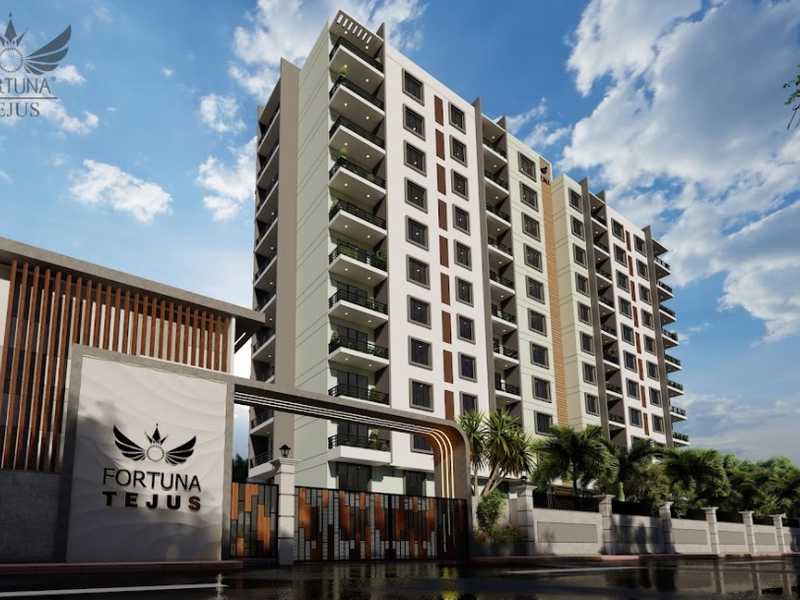



Change your area measurement
MASTER PLAN
Structure made of :
Walls:
Flooring :
Kitchen :
Doors :
Bathrooms:
Elevator :
Water Supply :
Fortuna Tejus – Luxury Living on Mathikere, Bangalore.
Fortuna Tejus is a premium residential project by Fortuna Constructions India Pvt Ltd, offering luxurious Apartments for comfortable and stylish living. Located on Mathikere, Bangalore, this project promises world-class amenities, modern facilities, and a convenient location, making it an ideal choice for homeowners and investors alike.
This residential property features 66 units spread across 10 floors, with a total area of 0.66 acres.Designed thoughtfully, Fortuna Tejus caters to a range of budgets, providing affordable yet luxurious Apartments. The project offers a variety of unit sizes, ranging from 1109 to 1955 sq. ft., making it suitable for different family sizes and preferences.
Key Features of Fortuna Tejus: .
Prime Location: Strategically located on Mathikere, a growing hub of real estate in Bangalore, with excellent connectivity to IT hubs, schools, hospitals, and shopping.
World-class Amenities: The project offers residents amenities like a 24Hrs Water Supply, Basement Car Parking, CCTV Cameras, Club House, Compound, Covered Car Parking, Entrance Gate With Security Cabin, Fire Safety, Gated Community, Gym, Landscaped Garden, Lift, Play Area, Rain Water Harvesting, Security Personnel, Swimming Pool, 24Hrs Backup Electricity for Common Areas and Sewage Treatment Plant and more.
Variety of Apartments: The Apartments are designed to meet various budget ranges, with multiple pricing options that make it accessible for buyers seeking both luxury and affordability.
Spacious Layouts: The apartment sizes range from from 1109 to 1955 sq. ft., providing ample space for families of different sizes.
Why Choose Fortuna Tejus? Fortuna Tejus combines modern living with comfort, providing a peaceful environment in the bustling city of Bangalore. Whether you are looking for an investment opportunity or a home to settle in, this luxury project on Mathikere offers a perfect blend of convenience, luxury, and value for money.
Explore the Best of Mathikere Living with Fortuna Tejus?.
For more information about pricing, floor plans, and availability, contact us today or visit the site. Live in a place that ensures wealth, success, and a luxurious lifestyle at Fortuna Tejus.
Fortuna Constructions began in 2005 and since then has completed 15 residential and 5 commercial projects, including a multiplex. After creating their mark on the Bangalore landscape they expanded to Mysore and Nellore. Fortuna is also spreading its expertise by entering the Hospitality, Education and Healthcare sectors.
The man behind the scenes is Chairman & Managing Director Mr. Padmaiah Vuppu who has done his B.Tech from R.E.C, Warangal, being a man of many interests he also presides as Chairman of Fortuna Projects India Pvt. Ltd, Chairman of Fortuna Innovative Solutions India Pvt. Ltd, Partner at Venu Plastics, Managing Partner of Siri Fortuna Multiplex, Partner at Kubera and Fortuna Promoters.
#184, Fortuna House, 3rd floor, OPP.NCERT, Outer Ring Road, BSK 3rd Stage, Bangalore-560085, Karnataka, INDIA
The project is located in Aramane Nagar, MSR College Rd, M S Ramaiah Nagar, Mathikere, Bangalore, Karnataka, INDIA.
Apartment sizes in the project range from 1109 sqft to 1955 sqft.
Yes. Fortuna Tejus is RERA registered with id PRM/KA/RERA/1251/309/PR/220706/005043 (RERA)
The area of 2 BHK apartments ranges from 1109 sqft to 1175 sqft.
The project is spread over an area of 0.66 Acres.
Price of 3 BHK unit in the project is Rs. 2.38 Crs