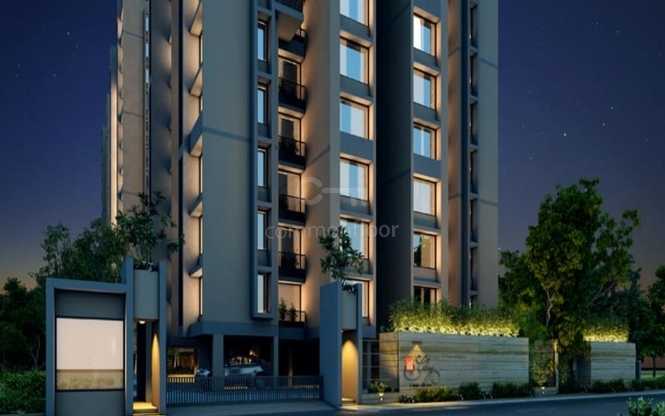By: Gala Infrastructure in Bopal




Change your area measurement
MASTER PLAN
Drawing Room:-
Vitrified tiles flooring
Dining room:-
Vitrified tiles flooring
Master bedroom:-
Vitrified tiles flooring
Bedroom:-
Vitrified tiles flooringl
Kitchen:-
Vitrified tiles flooring, granite platform with SS sink and ceramic tiles dado up to lintel level
Main door:-
Wooden frame with polished veneer finished door
Internal door:-
Wooden frame with painted flush door
Windows:-
Anodized aluminium sliding window
Toilets:-
Glazed/Ceramic tiles dado upto lintel level
Toilets-accessories
Good quality CP fittings & Sanitarywares
Electrification:-
Concealed copper wiring with modular switches
Colour:-
Internal - Putty finish, External - Apex/Acrylic
Gala Glory – Luxury Apartments in Bopal , Ahmedabad .
Gala Glory , a premium residential project by Gala Infrastructure,. is nestled in the heart of Bopal, Ahmedabad. These luxurious 2 BHK and 3 BHK Apartments redefine modern living with top-tier amenities and world-class designs. Strategically located near Ahmedabad International Airport, Gala Glory offers residents a prestigious address, providing easy access to key areas of the city while ensuring the utmost privacy and tranquility.
Key Features of Gala Glory :.
. • World-Class Amenities: Enjoy a host of top-of-the-line facilities including a 24Hrs Backup Electricity, CCTV Cameras, Club House, Covered Car Parking, Earthquake Resistant, Fire Safety, Gym, Health Facilities, Indoor Games, Intercom, Landscaped Garden, Lift, Outdoor games, Play Area, Rain Water Harvesting, Security Personnel, Swimming Pool, Vastu / Feng Shui compliant and Waste Disposal.
• Luxury Apartments : Choose between spacious 2 BHK and 3 BHK units, each offering modern interiors and cutting-edge features for an elevated living experience.
• Legal Approvals: Gala Glory comes with all necessary legal approvals, guaranteeing buyers peace of mind and confidence in their investment.
Address: Beside Gala Aria, South Bopal (SOBO), Ahmedabad, Gujarat, INDIA.
.
Bopal is a satellite town (urban planning that refers essentially to smaller metropolitan areas which are located somewhat near larger metropolitan areas) in the Ahmedabad, Gujarat.
The locality has been highly developed in the past 5 to 7 years. This development was speed up by after the construction of Sardar Patel Ring Road. The locality comprises of almost all well developed civic amenities and infrastructures.
The locality has been witnessing the development of numerous contemporary projects. The development of these projects has also aided in the uplift of the area. The locality has reputed educational institutions and industries.
Bopal is connected by good roadways. It is linked to Ghuma by S.P. Ring Road which is loaded with traffic during office hours.
9th Floor, Safal Profitaire, Corporate Road, Opp. Auda Garden, Prahalad Nagar, Ahmedabad - 380015, Gujarat, INDIA.
Projects in Ahmedabad
Completed Projects |The project is located in Beside Gala Aria, South Bopal (SOBO), Ahmedabad, Gujarat, INDIA.
Apartment sizes in the project range from 1180 sqft to 1375 sqft.
Yes. Gala Glory is RERA registered with id PR/GJ/AHMEDABAD/DASKROI/AUDA/RAA00171/180917 (RERA)
The area of 2 BHK apartments ranges from 1180 sqft to 1195 sqft.
The project is spread over an area of 1.11 Acres.
Price of 3 BHK unit in the project is Rs. 63.25 Lakhs