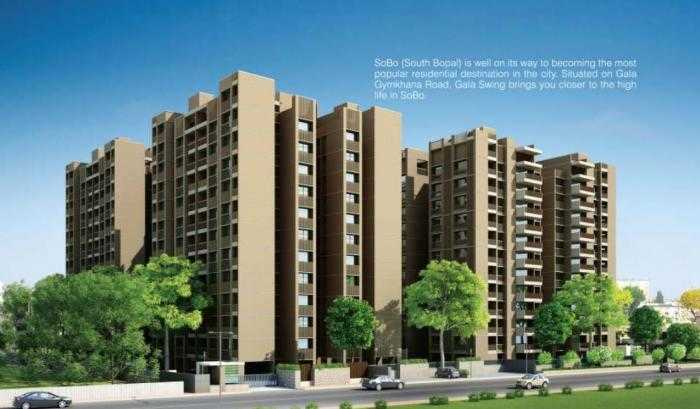By: Gala Infrastructure in Bopal

Change your area measurement
MASTER PLAN
Living / Dining
Vitrified titles Flooring (900x900)
All Bedrooms
Vitrified titles Flooring (600x600)
Entrance Foyer & Passage
Marble flooring / Stone flooring
Puja Room
Marble flooring / Stone flooring
Kitchen Platform
Black granite top with stainless steel sink
Kitchen Flooring
Vitrified tiles flooring (600mm x 600mm)
Kitchen Yard
Kota stone flooring with 3 inch high tiles dado
Doors
Decorative shutters with wooden flooring & flush doors in toilet
Windows
Anodized aluminium sliding windows with stone jambs
Toilets
Glazed tiles upto lintel level, good quality sanitary & CP fitiings
Electrification
Three phase copper wiring with modular switches, Decorative modular switches, AC point in all bedrooms, Geyser point in all toilets, TV/Telephone point each in drawing & master bedroom
Colour
Internal - Putty Finish, External - Apex / Textured paint
Security
Intercom system at entrance foyer to each flat, Video door phone
General
Separate car-wash area, Central wi-fi facility, Generator back-up for common services, Common space for drying laundry, Common seating arrangement for drivers, Common toilets for domestic help at ground floor.
Gala Swing: Premium Living at Bopal, Ahmedabad.
Prime Location & Connectivity.
Situated on Bopal, Gala Swing enjoys excellent access other prominent areas of the city. The strategic location makes it an attractive choice for both homeowners and investors, offering easy access to major IT hubs, educational institutions, healthcare facilities, and entertainment centers.
Project Highlights and Amenities.
This project, spread over 10.83 acres, is developed by the renowned Gala Infrastructure. The 176 premium units are thoughtfully designed, combining spacious living with modern architecture. Homebuyers can choose from 3 BHK and 4 BHK luxury Apartments, ranging from 1860 sq. ft. to 3500 sq. ft., all equipped with world-class amenities:.
Modern Living at Its Best.
Floor Plans & Configurations.
Project that includes dimensions such as 1860 sq. ft., 3500 sq. ft., and more. These floor plans offer spacious living areas, modern kitchens, and luxurious bathrooms to match your lifestyle.
For a detailed overview, you can download the Gala Swing brochure from our website. Simply fill out your details to get an in-depth look at the project, its amenities, and floor plans. Why Choose Gala Swing?.
• Renowned developer with a track record of quality projects.
• Well-connected to major business hubs and infrastructure.
• Spacious, modern apartments that cater to upscale living.
Schedule a Site Visit.
If you’re interested in learning more or viewing the property firsthand, visit Gala Swing at Near Aarohi Royal Bunglows, Off S.P. Ring Road, Bopal, Ahmedabad, Gujarat, INDIA.. Experience modern living in the heart of Ahmedabad.
Bopal is a satellite town (urban planning that refers essentially to smaller metropolitan areas which are located somewhat near larger metropolitan areas) in the Ahmedabad, Gujarat.
The locality has been highly developed in the past 5 to 7 years. This development was speed up by after the construction of Sardar Patel Ring Road. The locality comprises of almost all well developed civic amenities and infrastructures.
The locality has been witnessing the development of numerous contemporary projects. The development of these projects has also aided in the uplift of the area. The locality has reputed educational institutions and industries.
Bopal is connected by good roadways. It is linked to Ghuma by S.P. Ring Road which is loaded with traffic during office hours.
9th Floor, Safal Profitaire, Corporate Road, Opp. Auda Garden, Prahalad Nagar, Ahmedabad - 380015, Gujarat, INDIA.
Projects in Ahmedabad
Completed Projects |The project is located in Near Aarohi Royal Bunglows, Off S.P. Ring Road, Bopal, Ahmedabad, Gujarat, INDIA.
Apartment sizes in the project range from 1860 sqft to 3500 sqft.
The area of 4 BHK apartments ranges from 2800 sqft to 3500 sqft.
The project is spread over an area of 10.83 Acres.
The price of 3 BHK units in the project ranges from Rs. 1.15 Crs to Rs. 1.56 Crs.