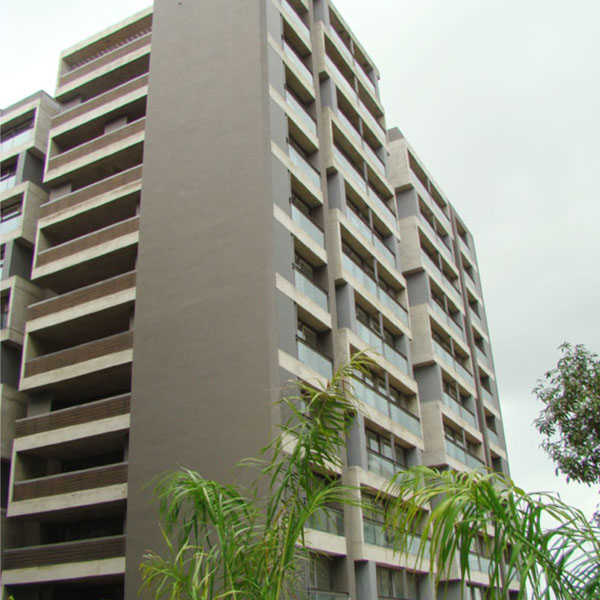By: Gala Infrastructure in Bopal




Change your area measurement
MASTER PLAN
Drawing Room
Wooden flooring
Living and Dining
Composite Marble
Master Bedroom 1
Wooden Flooring
Master Bedroom 2
Vitrified tiles (600x600)
Other Bedrooms
Vitrified tiles (600x600)
Kitchen
Modular kitchen with chimney
Kitchen flooring
Vitrified tiles (600x600)
Doors
Decorative shutters with wooden framing and flush doors in toilet
Windows
Anodized aluminum sliding windows with stone jambs
Toilets
Floor and Dado in stone/granite (For any 2 toilets)
CP fittlings - Hansgrohe or equivalent
Sanitaryware - Kohler or equivalent
Electrification
Three Phase Copper Wiring
Decorative Modular Switches
AC point in all bedrooms
Geyser point in all toilets
TV / Telephone point each in drawing and all bedrooms
Colour
Internal - Putty Finish, External Apex / Textured Paint
Security Systems
Video Door Phone and Intercom facility
Split AC
In Drawing, Living, Dining and All Bedrooms
Gala Luxuria – Luxury Apartments in Bopal, Ahmedabad.
Gala Luxuria, located in Bopal, Ahmedabad, is a premium residential project designed for those who seek an elite lifestyle. This project by Gala Infrastructure offers luxurious. 4 BHK and 5 BHK Apartments packed with world-class amenities and thoughtful design. With a strategic location near Ahmedabad International Airport, Gala Luxuria is a prestigious address for homeowners who desire the best in life.
Project Overview: Gala Luxuria is designed to provide maximum space utilization, making every room – from the kitchen to the balconies – feel open and spacious. These Vastu-compliant Apartments ensure a positive and harmonious living environment. Spread across beautifully landscaped areas, the project offers residents the perfect blend of luxury and tranquility.
Key Features of Gala Luxuria: .
World-Class Amenities: Residents enjoy a wide range of amenities, including a 24Hrs Backup Electricity, Club House, Gated Community, Gym, Indoor Games, Landscaped Garden, Play Area, Pool Table, Security Personnel and Swimming Pool.
Luxury Apartments: Offering 4 BHK and 5 BHK units, each apartment is designed to provide comfort and a modern living experience.
Vastu Compliance: Apartments are meticulously planned to ensure Vastu compliance, creating a cheerful and blissful living experience for residents.
Legal Approvals: The project has been approved by AUDA, ensuring peace of mind for buyers regarding the legality of the development.
Address: South Bopal, Bopal, Ahmedabad, Gujarat, INDIA..
Bopal, Ahmedabad, INDIA.
For more details on pricing, floor plans, and availability, contact us today.
Bopal is a satellite town (urban planning that refers essentially to smaller metropolitan areas which are located somewhat near larger metropolitan areas) in the Ahmedabad, Gujarat.
The locality has been highly developed in the past 5 to 7 years. This development was speed up by after the construction of Sardar Patel Ring Road. The locality comprises of almost all well developed civic amenities and infrastructures.
The locality has been witnessing the development of numerous contemporary projects. The development of these projects has also aided in the uplift of the area. The locality has reputed educational institutions and industries.
Bopal is connected by good roadways. It is linked to Ghuma by S.P. Ring Road which is loaded with traffic during office hours.
9th Floor, Safal Profitaire, Corporate Road, Opp. Auda Garden, Prahalad Nagar, Ahmedabad - 380015, Gujarat, INDIA.
Projects in Ahmedabad
Completed Projects |The project is located in South Bopal, Bopal, Ahmedabad, Gujarat, INDIA.
Apartment sizes in the project range from 3800 sqft to 5500 sqft.
The area of 4 BHK units in the project is 3800 sqft
The project is spread over an area of 6.63 Acres.
3 BHK is not available is this project