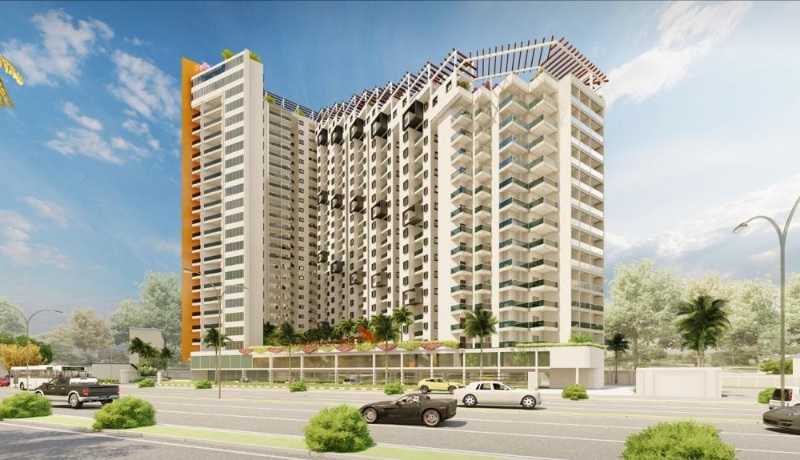



Change your area measurement
MASTER PLAN
STRUCTURE:
LOBBY:
BEDROOMS:
KITCHEN:
UTILITY:
TOILETS:
DOORS:
WINDOWS:
ELECTRICAL:
PAINTING:
LIFT:
POWER:
COMMUNICATION:
Eco-Friendly
Garuda Creek View – Luxury Apartments in Medahalli, Bangalore.
Garuda Creek View, located in Medahalli, Bangalore, is a premium residential project designed for those who seek an elite lifestyle. This project by Garudachala Estates Pvt. Ltd offers luxurious. 2 BHK and 3 BHK Apartments packed with world-class amenities and thoughtful design. With a strategic location near Bangalore International Airport, Garuda Creek View is a prestigious address for homeowners who desire the best in life.
Project Overview: Garuda Creek View is designed to provide maximum space utilization, making every room – from the kitchen to the balconies – feel open and spacious. These Vastu-compliant Apartments ensure a positive and harmonious living environment. Spread across beautifully landscaped areas, the project offers residents the perfect blend of luxury and tranquility.
Key Features of Garuda Creek View: .
World-Class Amenities: Residents enjoy a wide range of amenities, including a 24Hrs Water Supply, 24Hrs Backup Electricity, Aerobics, Basement Car Parking, CCTV Cameras, Compound, Covered Car Parking, Earthquake Resistant, Entrance Gate With Security Cabin, Fire Safety, Gas Pipeline, Gated Community, Gym, Home Theater, Indoor Games, Intercom, Jogging Track, Landscaped Garden, Lift, Maintenance Staff, Outdoor games, Party Area, Rain Water Harvesting, Security Personnel, Solar lighting, Swimming Pool, Table Tennis, Vastu / Feng Shui compliant, Visitor Parking, Multipurpose Hall, EV Charging Point, 24Hrs Backup Electricity for Common Areas, Sewage Treatment Plant and Yoga Deck.
Luxury Apartments: Offering 2 BHK and 3 BHK units, each apartment is designed to provide comfort and a modern living experience.
Vastu Compliance: Apartments are meticulously planned to ensure Vastu compliance, creating a cheerful and blissful living experience for residents.
Legal Approvals: The project has been approved by BBMP, ensuring peace of mind for buyers regarding the legality of the development.
Address: Medahalli, Bangalore, Karnataka, INDIA..
Medahalli, Bangalore, INDIA.
For more details on pricing, floor plans, and availability, contact us today.
No. 45, 3rd Cross, Vinayaka Nagar, KR Puram, Old Madras Road, Bangalore - 560049, Karnataka, INDIA.
The project is located in Medahalli, Bangalore, Karnataka, INDIA.
Apartment sizes in the project range from 1215 sqft to 1870 sqft.
Yes. Garuda Creek View is RERA registered with id PRM/KA/RERA/1251/446/PR/020822/005117 (RERA)
The area of 2 BHK apartments ranges from 1215 sqft to 1231 sqft.
The project is spread over an area of 2.06 Acres.
The price of 3 BHK units in the project ranges from Rs. 1.33 Crs to Rs. 1.69 Crs.