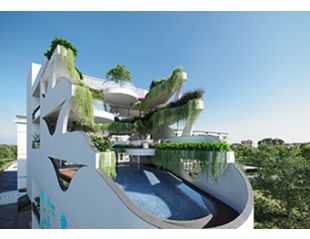



Change your area measurement
STRUCTURE
WALLS
PLASTERING
CEILINGS
DOORS
WINDOWS/FRENCH DOORS
FLOORING
PAINTING
CABLE T.V.
INTERNET
UTILITIES/ WASH AREA
WATER SUPPLY
CORRIDORS
PLUMBING & SANITARYWARE
ELECTRICAL
LIFTS
POWER BACKUP
SECURITY
STP & WTP
KITCHEN
GHPL Happiness Hub : A Premier Residential Project on Gandipet, Hyderabad.
Looking for a luxury home in Hyderabad? GHPL Happiness Hub , situated off Gandipet, is a landmark residential project offering modern living spaces with eco-friendly features. Spread across 5.40 acres , this development offers 567 units, including 2 BHK and 3 BHK Apartments.
Key Highlights of GHPL Happiness Hub .
• Prime Location: Nestled behind Wipro SEZ, just off Gandipet, GHPL Happiness Hub is strategically located, offering easy connectivity to major IT hubs.
• Eco-Friendly Design: Recognized as the Best Eco-Friendly Sustainable Project by Times Business 2024, GHPL Happiness Hub emphasizes sustainability with features like natural ventilation, eco-friendly roofing, and electric vehicle charging stations.
• World-Class Amenities: 24Hrs Water Supply, 24Hrs Backup Electricity, Badminton Court, Banquet Hall, Basket Ball Court, CCTV Cameras, Coffee Shop, Compound, Covered Car Parking, Entrance Gate With Security Cabin, Fire Safety, Gated Community, Greenery, Gym, Indoor Games, Jogging Track, Landscaped Garden, Lawn, Lift, Lounge, Maintenance Staff, Multipurpose Games Court, Play Area, Seating Area, Security Personnel, Skating Rink, Temple, Vastu / Feng Shui compliant, Waste Management and Mini Theater.
Why Choose GHPL Happiness Hub ?.
Seamless Connectivity GHPL Happiness Hub provides excellent road connectivity to key areas of Hyderabad, With upcoming metro lines, commuting will become even more convenient. Residents are just a short drive from essential amenities, making day-to-day life hassle-free.
Luxurious, Sustainable, and Convenient Living .
GHPL Happiness Hub redefines luxury living by combining eco-friendly features with high-end amenities in a prime location. Whether you’re a working professional seeking proximity to IT hubs or a family looking for a spacious, serene home, this project has it all.
Visit GHPL Happiness Hub Today! Find your dream home at Gandipet, Hyderabad, Telangana, INDIA.. Experience the perfect blend of luxury, sustainability, and connectivity.
Over a decade we’ve dedicated all our efforts to speak your language. First we listen to understand your dreams, needs, and goals. Above all, we invest in enhancing lives and nurturing lasting relationships by creating trust, distinction and value in prime addresses at prime locations, on time with good quality guaranteed.
Our Success is built on the spirit of entrepreneurship, innovation, and an unwavering focus on meeting the needs of our customers. We believe that a strong sense of shared values enables us to maintain vibrant communities, no matter how many millions of square feet we construct. We are a group of experienced and dedicated professionals who are always involved in the process of innovation to create something better for our customers every other day.
Mission And Vision
To Shift Paradigms of people by fulfilling five star living dreams with our Happy and Healthy Communities within their reach.
Exclusive Benefits with Giridhari Homes
Kismatpur Rd, Abhyudaya Nagar, Dargah Khaleej Khan, Hyderabad, Telangana 500030, INDIA
The project is located in Gandipet, Hyderabad, Telangana, INDIA.
Apartment sizes in the project range from 1092 sqft to 1601 sqft.
Yes. GHPL Happiness Hub is RERA registered with id P02400004673 (RERA)
The area of 2 BHK apartments ranges from 1092 sqft to 1151 sqft.
The project is spread over an area of 5.40 Acres.
Price of 3 BHK unit in the project is Rs. 1.06 Crs