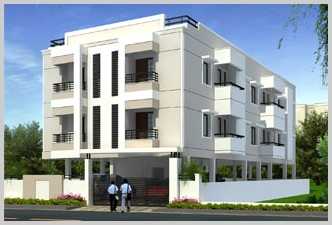
Change your area measurement
MASTER PLAN
Structure:
RCC Framed Structure ,Brick Masonary & Plastering, Basement height 3`.0` above the existing Ground Level, All exterior walls with 9” & interior with 4.6” thickness, Ceiling height at 10’.0`` from floor to roof & Lofts in Kitchen & Bed Rooms
Main Door:
Teak wood frame 5`x3`with Skin Flush Door polished both sides. Brass fittings with Godrej or equivalent locks.
Bedroom Doors:
Teak wood frame 4`x2.6` with Flush Skin Doors with Enamel Paint both the sides. Powder coated Aluminium fittings with Godrej or equivalent lock.
Toilet Doors:
Teak wood frame 4`x2.6` with water proof flush door (chemically coated) with enamel paint & powder coated fittings.
Windows:
Teak wood frame with safety grills and pin headed / plain glazed shutters.
Flooring:
24`x24` vitrified Tile flooring for Living, Bed rooms & kitchen. Anti skid ceramic tile flooring for bathrooms and walls upto 7`.0` height with glazed ceramic joint free tiles of reputed make of Johnson/Kazaria.(Cost @ Rs.50/- per Sq.ft for virtified Tiles & Rs.35/- for ceramic tiles and Laying Charges @ Rs.20/- per Sq.ft respectively)
Kitchen:
Black Granite Counter with 2`.0`tile above of reputed make, Stainless steel Sink, Provision for Aqua Guard & Exhaust fan.
Plumbing & Sanitary:
Jaquar/Plumber Nector fittings with parry ware sanitary, Washbasin, IWC & EWC- Floor Based white Color.
Electrical:
3 Phase supply with fully concealed wiring – Finolex make & ISI Standard Switches and provision for Invertor.
Internal:
OBD paint with Putty for ceiling & walls,Enamel paint for windows & Grills.
External:
Weather proof exteriors- Ace paint for outer walls.
GirishChandra Lakshmi – Luxury Apartments in Pallavaram , Chennai .
GirishChandra Lakshmi , a premium residential project by GirishChandra Constructions Pvt Ltd,. is nestled in the heart of Pallavaram, Chennai. These luxurious 2 BHK and 3 BHK Apartments redefine modern living with top-tier amenities and world-class designs. Strategically located near Chennai International Airport, GirishChandra Lakshmi offers residents a prestigious address, providing easy access to key areas of the city while ensuring the utmost privacy and tranquility.
Key Features of GirishChandra Lakshmi :.
. • World-Class Amenities: Enjoy a host of top-of-the-line facilities including a 24Hrs Backup Electricity and Landscaped Garden.
• Luxury Apartments : Choose between spacious 2 BHK and 3 BHK units, each offering modern interiors and cutting-edge features for an elevated living experience.
• Legal Approvals: GirishChandra Lakshmi comes with all necessary legal approvals, guaranteeing buyers peace of mind and confidence in their investment.
Address: Bharathi Nagar Main Rd, Mallikka Nagar, Zamin Pallavaram, Bharathi Nagar, Pallavaram, Chennai, Tamil Nadu, INDIA..
10/40,Postal colony , 3rd Street,West Mambalam, Chennai, Tamil Nadu, INDIA.
Projects in Chennai
Completed Projects |The project is located in Bharathi Nagar Main Rd, Mallikka Nagar, Zamin Pallavaram, Bharathi Nagar, Pallavaram, Chennai, Tamil Nadu, INDIA.
Apartment sizes in the project range from 1023 sqft to 1379 sqft.
The area of 2 BHK apartments ranges from 1023 sqft to 1151 sqft.
The project is spread over an area of 0.11 Acres.
The price of 3 BHK units in the project ranges from Rs. 67.82 Lakhs to Rs. 72.67 Lakhs.