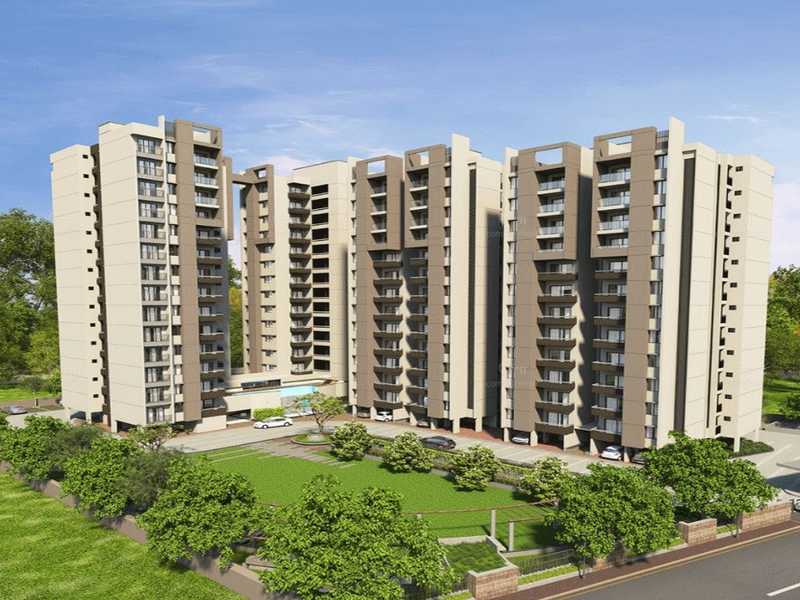



Change your area measurement
MASTER PLAN
STRUCTURE
WALL FINISH
FLOORING
DOORS & WINDOWS
KITCHEN
TOILETS
ELECTRICAL
WATER SUPPLY
Goyal Footprints – Luxury Apartments with Unmatched Lifestyle Amenities.
Key Highlights of Goyal Footprints: .
• Spacious Apartments : Choose from elegantly designed 1 BHK and 2 BHK BHK Apartments, with a well-planned 12 structure.
• Premium Lifestyle Amenities: Access 182 lifestyle amenities, with modern facilities.
• Vaastu Compliant: These homes are Vaastu-compliant with efficient designs that maximize space and functionality.
• Prime Location: Goyal Footprints is strategically located close to IT hubs, reputed schools, colleges, hospitals, malls, and the metro station, offering the perfect mix of connectivity and convenience.
Discover Luxury and Convenience .
Step into the world of Goyal Footprints, where luxury is redefined. The contemporary design, with façade lighting and lush landscapes, creates a tranquil ambiance that exudes sophistication. Each home is designed with attention to detail, offering spacious layouts and modern interiors that reflect elegance and practicality.
Whether it's the world-class amenities or the beautifully designed homes, Goyal Footprints stands as a testament to luxurious living. Come and explore a life of comfort, luxury, and convenience.
Goyal Footprints – Address Sri Balaji Krupa Layout, Hegde Nagar, Bangalore, Karnataka, INDIA..
Welcome to Goyal Footprints , a premium residential community designed for those who desire a blend of luxury, comfort, and convenience. Located in the heart of the city and spread over 1.00 acres, this architectural marvel offers an extraordinary living experience with 182 meticulously designed 1 BHK and 2 BHK Apartments,.
Goyal & Co. was founded by Mr. Rampurshottam Goyal in the year 1970 in the city of Ahmedabad - 6th biggest city of India. Mr. Goyal a Bachelor in Civil Engineering, started off with very limited means in the field of real estate development. However with persistent efforts and long term visiok. Goyal & Co soon became one of the leading real estate development companies in the western part of India.
The main activity of the company is to develop real estate like residential units, offices, shops, plotted developments, weekend farm houses etc.. During the years the development activity was carried by different associated/sister concern firms under brand of Goyal & Co. "Promising less and giving more" has always been a tradition in all projects delivered by Goyal & Co.
10th Floor, Commerce House-4, Beside Shell Petrol Pump, 100 ft Road, Prahladnagar, Satellite, Ahmedabad-380015, Gujarat, INDIA.
The project is located in Sri Balaji Krupa Layout, Hegde Nagar, Bangalore, Karnataka, INDIA.
Apartment sizes in the project range from 763 sqft to 1094 sqft.
The area of 2 BHK apartments ranges from 1092 sqft to 1094 sqft.
The project is spread over an area of 1.00 Acres.
The price of 2 BHK units in the project ranges from Rs. 49.14 Lakhs to Rs. 49.23 Lakhs.