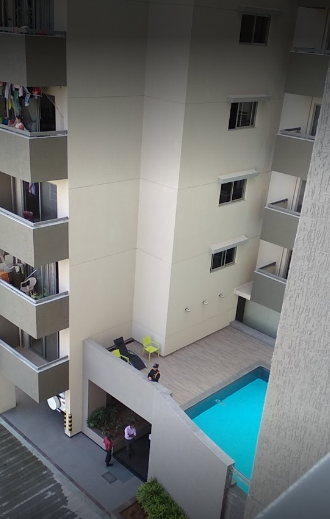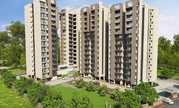

Change your area measurement
MASTER PLAN
STRUCTURE
• Seismic Zone 2 compliant structure
• Solid Block Masonry
• Wall Finishing
• Internal Walls and Ceiling finished with Oil Bound Distemper
• External Walls painted with weather coat/weather shield paints
FLOORING
• Vitrified Tiles for complete flat
• Ceramic tiles for balconies and utility areas
• Lobbies with rustic/vitrified tiles
• staircase with polished kota stone/granite
DOORS & WINDOWS
• Main doors with teak wood frames and finish flush doors
• Other doors with Sal wood frames with molded panel doors
• Powder coated aluminum/UPVC windows and balcony doors with plain glass in two tracks. Only three tracks in balconies
KITCHEN
• Kitchen counter 20mm thick granite with single drain board sink
• cladding with ceramic tiles 2' above the kitchen platform
TOILETS
• Ceramic tiles dado up to 7' height
• grid false ceiling
• Polished granite counter with ceramic basin
• CP fitting of Jaquar or equivalent
• EWC and ceramic basins of Cera or equivalent in all toilets
ELECTRICAL
• 1BHK: 3KW KPTCL supply and 0.75KW DG backup
• 2BHK: 4KW KPTCL supply and 1KW DG backup
• 100% DG backup for pumps, lifts and common area
WATER SUPPLY
• CPVC line for water supply
• UPVC/PVC lines for soil, drainage and external lines
• Sewage Treatment Plant
• Rainwater harvesting system
LIFTS
• 2 automatic lifts for each tower
Goyal North View Footprints – Luxury Apartments in Thanisandra, Bangalore.
Goyal North View Footprints, located in Thanisandra, Bangalore, is a premium residential project designed for those who seek an elite lifestyle. This project by Goyal & Co. offers luxurious. 1 BHK and 2 BHK Apartments packed with world-class amenities and thoughtful design. With a strategic location near Bangalore International Airport, Goyal North View Footprints is a prestigious address for homeowners who desire the best in life.
Project Overview: Goyal North View Footprints is designed to provide maximum space utilization, making every room – from the kitchen to the balconies – feel open and spacious. These Vastu-compliant Apartments ensure a positive and harmonious living environment. Spread across beautifully landscaped areas, the project offers residents the perfect blend of luxury and tranquility.
Key Features of Goyal North View Footprints: .
World-Class Amenities: Residents enjoy a wide range of amenities, including a 24Hrs Backup Electricity, Basement Car Parking, Basket Ball Court, CCTV Cameras, Club House, Community Hall, Covered Car Parking, Fire Safety, Gym, Indoor Games, Intercom, Landscaped Garden, Library, Lift, Maintenance Staff, Meditation Hall, Party Area, Play Area, Rain Water Harvesting, Security Personnel, Swimming Pool and Tennis Court.
Luxury Apartments: Offering 1 BHK and 2 BHK units, each apartment is designed to provide comfort and a modern living experience.
Vastu Compliance: Apartments are meticulously planned to ensure Vastu compliance, creating a cheerful and blissful living experience for residents.
Legal Approvals: The project has been approved by BBMP, BESCOM, BWSSB and A Khata, ensuring peace of mind for buyers regarding the legality of the development.
Address: Thanisandra, Bangalore, Karnataka, INDIA..
Thanisandra, Bangalore, INDIA.
For more details on pricing, floor plans, and availability, contact us today.
Goyal & Co. was founded by Mr. Rampurshottam Goyal in the year 1970 in the city of Ahmedabad - 6th biggest city of India. Mr. Goyal a Bachelor in Civil Engineering, started off with very limited means in the field of real estate development. However with persistent efforts and long term visiok. Goyal & Co soon became one of the leading real estate development companies in the western part of India.
The main activity of the company is to develop real estate like residential units, offices, shops, plotted developments, weekend farm houses etc.. During the years the development activity was carried by different associated/sister concern firms under brand of Goyal & Co. "Promising less and giving more" has always been a tradition in all projects delivered by Goyal & Co.
10th Floor, Commerce House-4, Beside Shell Petrol Pump, 100 ft Road, Prahladnagar, Satellite, Ahmedabad-380015, Gujarat, INDIA.
The project is located in Thanisandra, Bangalore, Karnataka, INDIA.
Apartment sizes in the project range from 763 sqft to 1094 sqft.
The area of 2 BHK units in the project is 1094 sqft
The project is spread over an area of 1.25 Acres.
Price of 2 BHK unit in the project is Rs. 49.23 Lakhs