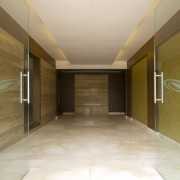



Change your area measurement
MASTER PLAN
STRUCTURE
RCC column with beam and slab structure
FLOORING
Vitrified tiles for living and dining area, Ceramic tiles for other areas, Rustic tiles for balconies
LOBBY & STAIRCASES
Main entrance lobby with rustic tiles, Other staircases with polished kota stones, Granite cladding for lift facades
DOORS & WINDOWS
Teak wood frames and shutters for the main doors with locks, Others to be of molded flush door shutters with Sal wood door frames, Windows are of high quality double track aluminium sliding shutters with powder coating
KITCHEN
Kitchen counter is of 20mm thick granite with drain board sink, Ceramic tile dado of 2' above granite counter
TOILETS
toilets with anti - slippery flooring with border, Polished granite counter with Ceramic basin, C P fitting of Jaguar or equivalent
LIFTS
Two lifts per block
WALL FINISHING
Internal walls and ceiling finished with oil bound distemper, External walls painted with weather coat / weather shield paints
ELECTRICAL
4-5 KW of power supply for each flat
WATER SUPPLY
Water supplied through GI pipes, Domestic water treatment plant
CONNECTIVITY
Telephone and TV connection provided for each flat, Data connectivity in each flat
GENERATOR
DG backup provided for common lighting, for one lighting point in the living room of each flat and for critical equipment like lifts, pumps, etc
Goyal Orchid Park – Luxury Apartments with Unmatched Lifestyle Amenities.
Key Highlights of Goyal Orchid Park: .
• Spacious Apartments : Choose from elegantly designed 3 BHK BHK Apartments, with a well-planned 8 structure.
• Premium Lifestyle Amenities: Access 80 lifestyle amenities, with modern facilities.
• Vaastu Compliant: These homes are Vaastu-compliant with efficient designs that maximize space and functionality.
• Prime Location: Goyal Orchid Park is strategically located close to IT hubs, reputed schools, colleges, hospitals, malls, and the metro station, offering the perfect mix of connectivity and convenience.
Discover Luxury and Convenience .
Step into the world of Goyal Orchid Park, where luxury is redefined. The contemporary design, with façade lighting and lush landscapes, creates a tranquil ambiance that exudes sophistication. Each home is designed with attention to detail, offering spacious layouts and modern interiors that reflect elegance and practicality.
Whether it's the world-class amenities or the beautifully designed homes, Goyal Orchid Park stands as a testament to luxurious living. Come and explore a life of comfort, luxury, and convenience.
Goyal Orchid Park – Address K R Puram, Whitefield, Bangalore, Karnataka, INDIA..
Welcome to Goyal Orchid Park , a premium residential community designed for those who desire a blend of luxury, comfort, and convenience. Located in the heart of the city and spread over 2.94 acres, this architectural marvel offers an extraordinary living experience with 80 meticulously designed 3 BHK Apartments,.
Goyal & Co. was founded by Mr. Rampurshottam Goyal in the year 1970 in the city of Ahmedabad - 6th biggest city of India. Mr. Goyal a Bachelor in Civil Engineering, started off with very limited means in the field of real estate development. However with persistent efforts and long term visiok. Goyal & Co soon became one of the leading real estate development companies in the western part of India.
The main activity of the company is to develop real estate like residential units, offices, shops, plotted developments, weekend farm houses etc.. During the years the development activity was carried by different associated/sister concern firms under brand of Goyal & Co. "Promising less and giving more" has always been a tradition in all projects delivered by Goyal & Co.
10th Floor, Commerce House-4, Beside Shell Petrol Pump, 100 ft Road, Prahladnagar, Satellite, Ahmedabad-380015, Gujarat, INDIA.
The project is located in K R Puram, Whitefield, Bangalore, Karnataka, INDIA.
Flat Size in the project is 1600
The area of 3 BHK units in the project is 1600 sqft
The project is spread over an area of 2.94 Acres.
Price of 3 BHK unit in the project is Rs. 73.2 Lakhs