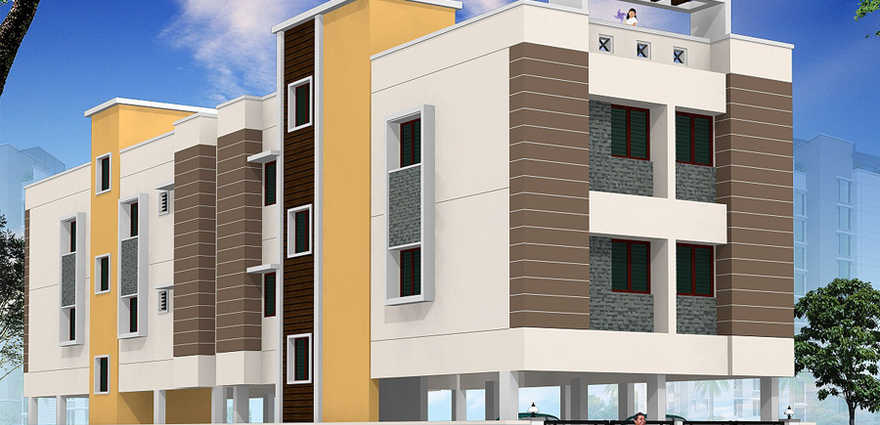By: GP Homes in Mogappair West

Change your area measurement
WALLS
Wall thickness will be 9” outer walls and 4 1/2” inner walls.
Plastering with cement mortar bed for internal wall, outer walls will be sponge finished.
Birla wall care putty finish and painted with emulsion for inner walls only.
STRUCTURE
RCC framed structure with quality brick masonry chamber made structure designed for stilt plus two.
JOINERYS
Main Door: Teek wood frame with teak panel door fully polished.
Bedroom Door: Spanels designed tailor - made skin door.
Toilet Door: PVC doors.
TILES
Carpet Area: 24”x24” vitrified tiles Toilet Cum Balcony.
Area: 12”x12” mat finished/anti-skid tiles.
Wall Tiles: 7’ Height glazed tiles of good quality for toilet walls.
Kitchen: Glazed tile upto 2’ height from kitchen counter.
KITCHEN
2’0” Wide Polished Black Granite Platform, 24x18” Stainless Steel Sink.
TOILET
UPVC pipes for concealed.
ISI pipes for open waterline.
Parryware for sanitary.
BEDROOM
Each bedroom will have space for wardrobes RCC loft of 2’0” depth at 7’0” level.
ELECTRICAL
Three phase electrical circuit. Multicore high quality isi copper wiring in concealed pvc conduits with mcb, with recessed modular switches.
Provision for one electrical point each for A/C and geyser in master bedroom with attached toilet only.
Provision for one electrical point each for A/C and geyser in master bedroom with attached toilet only.
WATER SUPPLY
Deep bore well for ground water with underground sump.
Common pumps for bore and sump.
PARKING
Paving in parking area.
GENERAL
Tiles for staircase and looby.
Appropriate weathering course treatment.
Rain water harvesting.
Common overhead tank.
Compound wall appropriate gates common lighting wherever required.
GP Cherry Blossom II : A Premier Residential Project on Mogappair West, Chennai.
Looking for a luxury home in Chennai? GP Cherry Blossom II , situated off Mogappair West, is a landmark residential project offering modern living spaces with eco-friendly features. Spread across 0.30 acres , this development offers 24 units, including 1 BHK and 2 BHK Apartments.
Key Highlights of GP Cherry Blossom II .
• Prime Location: Nestled behind Wipro SEZ, just off Mogappair West, GP Cherry Blossom II is strategically located, offering easy connectivity to major IT hubs.
• Eco-Friendly Design: Recognized as the Best Eco-Friendly Sustainable Project by Times Business 2024, GP Cherry Blossom II emphasizes sustainability with features like natural ventilation, eco-friendly roofing, and electric vehicle charging stations.
• World-Class Amenities: 24Hrs Backup Electricity.
Why Choose GP Cherry Blossom II ?.
Seamless Connectivity GP Cherry Blossom II provides excellent road connectivity to key areas of Chennai, With upcoming metro lines, commuting will become even more convenient. Residents are just a short drive from essential amenities, making day-to-day life hassle-free.
Luxurious, Sustainable, and Convenient Living .
GP Cherry Blossom II redefines luxury living by combining eco-friendly features with high-end amenities in a prime location. Whether you’re a working professional seeking proximity to IT hubs or a family looking for a spacious, serene home, this project has it all.
Visit GP Cherry Blossom II Today! Find your dream home at Gandhi Road, Pachaiappan Nagar Phase II, Mogappair West, Chennai, Tamil Nadu, INDIA.. Experience the perfect blend of luxury, sustainability, and connectivity.
Key Projects in Mogappair West : Fomra Celebration
W-740, 4th Avenue, Syndicate Bank Colony, Anna Nagar West, Chennai - 600101, Tamil Nadu, INDIA.
The project is located in Gandhi Road, Pachaiappan Nagar Phase II, Mogappair West, Chennai, Tamil Nadu, INDIA.
Apartment sizes in the project range from 450 sqft to 889 sqft.
The area of 2 BHK units in the project is 889 sqft
The project is spread over an area of 0.30 Acres.
Price of 2 BHK unit in the project is Rs. 40.01 Lakhs