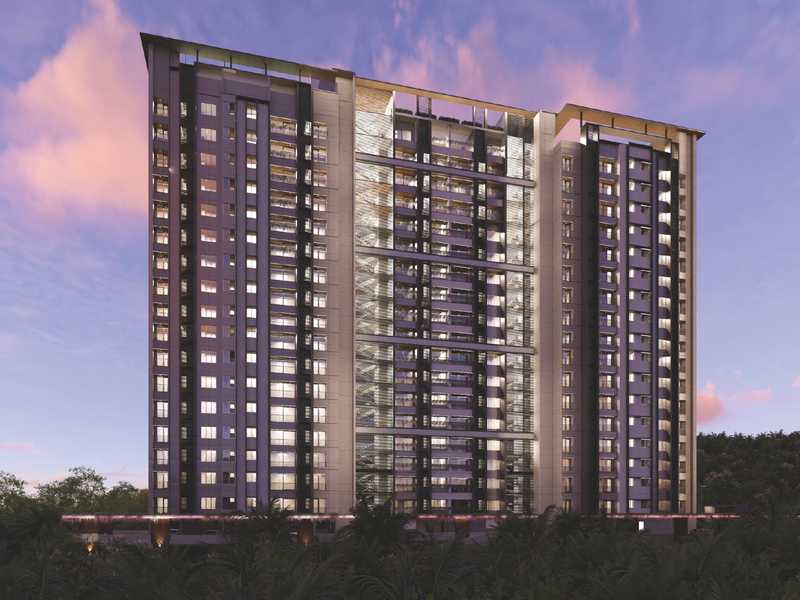



Change your area measurement
MASTER PLAN
FOUNDATION
STRUCTURE
FLOORING
KITCHEN
PLUMBING AND SANITARY
HAND RAILS
DOORS AND WINDOWS
ELEVATORS (Automatic Rescue Device ARD)
AIR CONDITIONING
HOME AUTOMATION
ELECTRICAL
STANDARD ELECTRICAL POINTS SCHEDULE
Electrical Notes
WATER SUPPLY
FIRE FIGHTING
GAS CONNECTION
LANDSCAPING
Heather Steps – Luxury Apartments in Nalanchira, Trivandrum.
Heather Steps, located in Nalanchira, Trivandrum, is a premium residential project designed for those who seek an elite lifestyle. This project by Heather Homes Pvt. Ltd. offers luxurious. 2 BHK, 3 BHK and 4 BHK Apartments packed with world-class amenities and thoughtful design. With a strategic location near Trivandrum International Airport, Heather Steps is a prestigious address for homeowners who desire the best in life.
Project Overview: Heather Steps is designed to provide maximum space utilization, making every room – from the kitchen to the balconies – feel open and spacious. These Vastu-compliant Apartments ensure a positive and harmonious living environment. Spread across beautifully landscaped areas, the project offers residents the perfect blend of luxury and tranquility.
Key Features of Heather Steps: .
World-Class Amenities: Residents enjoy a wide range of amenities, including a 24Hrs Water Supply, 24Hrs Backup Electricity, Basket Ball Court, Card Games, Carrom Board, CCTV Cameras, Chess, Compound, Covered Car Parking, Entrance Gate With Security Cabin, Fire Alarm, Fire Safety, Gated Community, Guest House, Indoor Games, Kids Pool, Landscaped Garden, Lift, Party Area, Rain Water Harvesting, Security Personnel, Solar Water Heating, Swimming Pool, Table Tennis, Waste Disposal, Multipurpose Hall, EV Charging Point and Fire Pit.
Luxury Apartments: Offering 2 BHK, 3 BHK and 4 BHK units, each apartment is designed to provide comfort and a modern living experience.
Vastu Compliance: Apartments are meticulously planned to ensure Vastu compliance, creating a cheerful and blissful living experience for residents.
Legal Approvals: The project has been approved by Thiruvananthapuram Corporation, ensuring peace of mind for buyers regarding the legality of the development.
Address: Nalanchira, Jyothis, URA 24, Trivandrum, Kerala 695015, INDIA..
Nalanchira, Trivandrum, INDIA.
For more details on pricing, floor plans, and availability, contact us today.
TC 12/762, Near Govt. Law College, Barton Hill, Trivandrum, Kerala, INDIA.
The project is located in Nalanchira, Jyothis, URA 24, Trivandrum, Kerala 695015, INDIA.
Apartment sizes in the project range from 1201 sqft to 2533 sqft.
Yes. Heather Steps is RERA registered with id K-RERA/PRJ/TVM/041/2024 (RERA)
The area of 4 BHK units in the project is 2533 sqft
The project is spread over an area of 0.98 Acres.
The price of 3 BHK units in the project ranges from Rs. 97.17 Lakhs to Rs. 1 Crs.