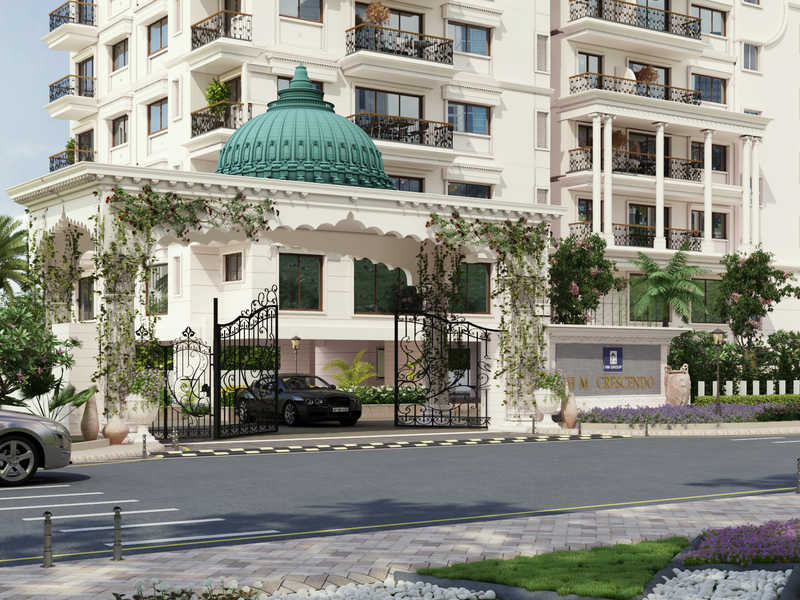By: H M Constructions in Kanakapura Road




Change your area measurement
MASTER PLAN
STRUCTURE
R.C.C Frame with columns and beams designed for Earthquake resistance (seismic zone-2)
MASONRY
External: 8" Cellular Concrete Block.
Internal : 4" Solid Concrete Block with CM 1:4
FLOORING
Vitrified Double Charged (Nano Technology) Tile of 1000mmx1000mm in living/dining room and 1000mmx1000mm in Bedroom
WINDOWS / SLIDING DOORS
UPVC Windows 3 Track sliding doors provision for mosquito net with 5mm tinted glass and 6mm thick for doors
DOORS
Entrance Engineered Wood Frame with designer laminate shutter along with SS handle, hinges, tower bolt, magic eye and safety lock etc.,
Bedrooms: Engineered Hard Wood frame with Mezzaite solid core 32mm thick OST Laminated shutter with SS accessories
Toilets: Hardwood Frame and shutter with laminated cladding on one side
KITCHEN
Polished Granite platform with S.S.Sink and drain board
Designer tiles 2.0" high above platform and sink
Circular hand wash basin above the counter in common area
BATHROOM
Chromium pated fittings with single lever diverter for shower in all Bedrooms (Jaguar (Continental) or equivalent brand)
Designer tiles dadooing up to Lintel level
Wash basin and Wall hung closet (White) with seat cover by (Jaguar or equivalent make)
PAINTING
Internal Walls & Ceilings : Oil bound distemper
External finish: Texture Paint/Cement Paint (ACE)
Basement: Whitewash for ceiling
ELECTRIFICATION
Modular Switches (Anchor Woods or equivalent make)
Concealed circuit wiring with Finolex / Anchor /Havells wires
RCCB in individual flat for safety
Fan points in living / dining and bedrooms
AC points: Conduits with wiring, socket &
controls switch for Master Bedroom only and conduits in living
TV, Telephone point in living and master bedroom. Provisions for TV installation with 4 antenna's (Multi DTH)Provisions for CENTRIX / FTH which provides direct phone, intercom and broadband.
2BHK - 3KVA , 3BHK - 5KVA
GENERATOR FACILITY
Branded generator for common area, lift, water pumps, common passages, clubhouse, basements, driveways, garden area and for individual apartments: (2BHK-1KVA,3BHK-1.5KVA)
PLUMBING
ISI Brand CPVC, UPVC and G.I.Piping
SANITARY
UPVC, SWR Grade Types A&B Pipes.
Wall mounted Closet and wash basin with concealed system
LIFTS
Four automatic elevators of OTIS or equivalent
ENTRANCE
Entrance Arch with security system, CCTV, Centralised security system @ entrance lobbies
DRIVEWAY
Well-designed paver block/roads
ANTITERMITE
Anti-termite treatment for buildings at basement level
ENTRANCE LOBBY
High ceiling interiors with reception desk
Backlit SS Name plate of the project and blocks
RAIN WATER HARVESTING
As per norms
STP
As per norms
GAS PIPING
For all apartments
HM Crescendo – Luxury Apartments with Unmatched Lifestyle Amenities.
Key Highlights of HM Crescendo: .
• Spacious Apartments : Choose from elegantly designed 2 BHK and 3 BHK BHK Apartments, with a well-planned 10 structure.
• Premium Lifestyle Amenities: Access 116 lifestyle amenities, with modern facilities.
• Vaastu Compliant: These homes are Vaastu-compliant with efficient designs that maximize space and functionality.
• Prime Location: HM Crescendo is strategically located close to IT hubs, reputed schools, colleges, hospitals, malls, and the metro station, offering the perfect mix of connectivity and convenience.
Discover Luxury and Convenience .
Step into the world of HM Crescendo, where luxury is redefined. The contemporary design, with façade lighting and lush landscapes, creates a tranquil ambiance that exudes sophistication. Each home is designed with attention to detail, offering spacious layouts and modern interiors that reflect elegance and practicality.
Whether it's the world-class amenities or the beautifully designed homes, HM Crescendo stands as a testament to luxurious living. Come and explore a life of comfort, luxury, and convenience.
HM Crescendo – Address JP Nagar Phase 6, Kanakapura Road, Bangalore, Karnataka, INDIA..
Welcome to HM Crescendo , a premium residential community designed for those who desire a blend of luxury, comfort, and convenience. Located in the heart of the city and spread over 3.18 acres, this architectural marvel offers an extraordinary living experience with 116 meticulously designed 2 BHK and 3 BHK Apartments,.
No. 14, H M Geneva House, Cunningham Road, Bangalore-560052, Karnataka, INDIA.
The project is located in JP Nagar Phase 6, Kanakapura Road, Bangalore, Karnataka, INDIA.
Apartment sizes in the project range from 1059 sqft to 1634 sqft.
Yes. HM Crescendo is RERA registered with id PRM/KA/RERA/1251/310/PR/180516/001711 (RERA)
The area of 2 BHK apartments ranges from 1059 sqft to 1278 sqft.
The project is spread over an area of 3.18 Acres.
The price of 3 BHK units in the project ranges from Rs. 1.12 Crs to Rs. 1.2 Crs.