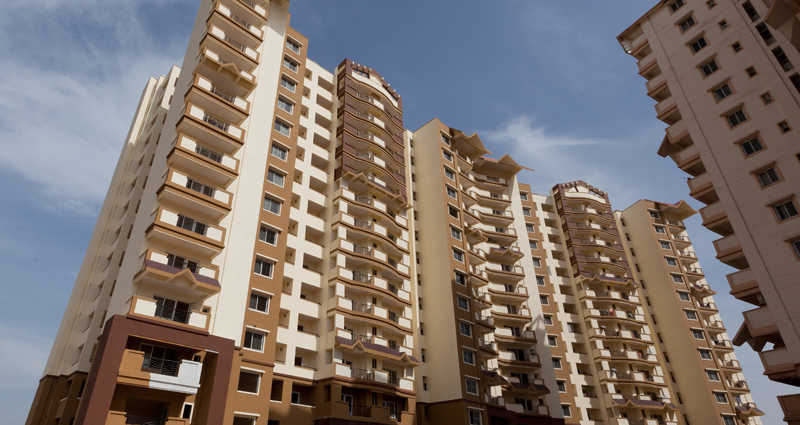By: H M Constructions in Kanakapura Road

Change your area measurement
MASTER PLAN
Living room: Flooring-Vetrifiedglazed tiles walls-oil bound distemper for ceiling and inner walls.
Bed room: Flooring-Vetrifiedtiles. Walls-oil bound acrylic distemper for ceiling and Inner walls.
Kitchen: KitchenFlooring-ceramic tiles with granite plat from with stainless steel sink, and drain Board, ceramic dadooingin the Kitchen, up to 2’0”lvl, above the Platform.
Bathroom: Flooring –ceramic tiles. And dadooingup to 6’9”. Designer bathrooms with sanitary ware or equivalent make. Fittings in pastel shade and Concealed plumbing, with jaguar Or equivalent fittings.
Balcony /Utility: Flooring –ceramic tiles.
Common areas: Flooring –granite flooring for lobby and Stair case in ground floor. Marble flooring for upper floor and stair case in upper floors. M/s railing for stair case in entrance lobby. Lift walls-granite cladding.
Doors: Main door-t/w frame bstwith beading. bed/Kitchen door-honne/salWood frame, with commercial flush shutter, Hard ware-matching hard ware for the above.
Windows: Power coated anodized aluminum Windows.
Power: 5kva for 3 bed room 4kva for 2bed room Ac points in master bed room, living, dine. Generator back –up provided with automatic Load controller for each flat, @1kva for 3 bed room and 1 kvafor 2bed room and lift and common area.
Water Supply: BWSSB water supply with under ground sump, and over head tank and bore well water, for auxiliary use. Telephone/Television and Internet points. television and telephone points in Living and master bed room. Internet cabling.
Lifts: Ino13 passenger lift & Ino10 passenger lift.
Club House: Lavish 14 cottages, indoor games, health club, banquet halls, spa and massage, kitchen and dining with Swimming pool.
Swimming Pools: Swimming pool & Health Clubs. Also an exclusive swimming pool & Health Club for Women.
Commercial: CommercialMultiplex with 3 screens, bowling alley, shopping mall, food court, sports and video games.
Electrical Switches: SwitchesConcealed conducting with pvcInsulated copper wires, modular switches. Elebsetc. MK/anchor Switches. Security intercom to Each apartment.
Park: ParkCovered/Open park.
HM Sepia – Luxury Apartments in Kanakapura Road, Bangalore.
HM Sepia, located in Kanakapura Road, Bangalore, is a premium residential project designed for those who seek an elite lifestyle. This project by HM Constructions offers luxurious. 2 BHK and 3 BHK Apartments packed with world-class amenities and thoughtful design. With a strategic location near Bangalore International Airport, HM Sepia is a prestigious address for homeowners who desire the best in life.
Project Overview: HM Sepia is designed to provide maximum space utilization, making every room – from the kitchen to the balconies – feel open and spacious. These Vastu-compliant Apartments ensure a positive and harmonious living environment. Spread across beautifully landscaped areas, the project offers residents the perfect blend of luxury and tranquility.
Key Features of HM Sepia: .
World-Class Amenities: Residents enjoy a wide range of amenities, including a 24Hrs Backup Electricity, Club House, Gated Community, Gym, Health Facilities, Indoor Games, Intercom, Landscaped Garden, Maintenance Staff, Meditation Hall, Play Area, Rain Water Harvesting, Security Personnel, Swimming Pool and Tennis Court.
Luxury Apartments: Offering 2 BHK and 3 BHK units, each apartment is designed to provide comfort and a modern living experience.
Vastu Compliance: Apartments are meticulously planned to ensure Vastu compliance, creating a cheerful and blissful living experience for residents.
Legal Approvals: The project has been approved by BWSSB, ensuring peace of mind for buyers regarding the legality of the development.
Address: Behind Anjanapura Layout, Kanakpura Road, Bangalore, Karnataka, INDIA..
Kanakapura Road, Bangalore, INDIA.
For more details on pricing, floor plans, and availability, contact us today.
No. 14, H M Geneva House, Cunningham Road, Bangalore-560052, Karnataka, INDIA.
The project is located in Behind Anjanapura Layout, Kanakpura Road, Bangalore, Karnataka, INDIA.
Apartment sizes in the project range from 1318 sqft to 1657 sqft.
The area of 2 BHK units in the project is 1318 sqft
The project is spread over an area of 28.00 Acres.
The price of 3 BHK units in the project ranges from Rs. 68.98 Lakhs to Rs. 74.56 Lakhs.