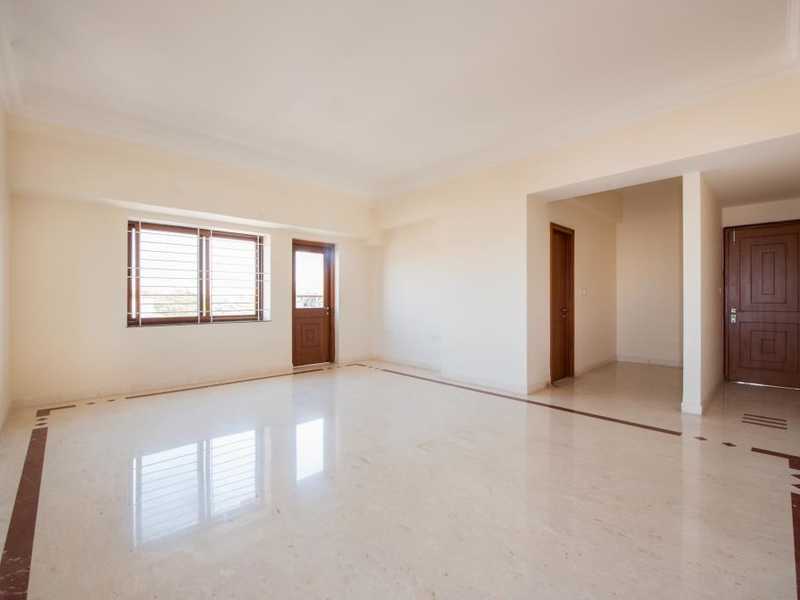By: H M Constructions in Frazer Town




Change your area measurement
MASTER PLAN
Structure:
RCC (Reinforce concrete cement) framed structure
Plastering / Polishing:
Exterior: External emulsion and texture paint
Interior: Plastic emulsion paint
MS Railings: Enamel paint
Flooring:
Italian marble flooring for living, dining & bedrooms
Anti-skid ceramic tiles in utility area
Granite flooring for common areas like lift, lobby, stairs and lift core
Toilet (Fitting and Accessories):
Standard Jacuzzi fitting in all apartments
Designer bathrooms with superior quality CP Fittings.
Ceramic flooring and cladding up to ceiling height
Plumbing points will be provided with cap
False Ceiling in Toilets
Doors:
Main door:Teakwood doorframe and shutter are polished on both sides
Other doors: Teakwood doorframe and BSC shutters are veneered and polished on both sides
Hardware:
Brass Hardware
Windows:
UPVC framed double glazed shutters / Teakwood
Kitchen:
Italian marble flooring
Granite platform
Stainless steel sinks
Ceramic tile cladding up to 5' level and up to 2' above counter
Electrical Works:
Electrical installation works such as telephone points in all bedrooms, living room, family room and kitchen
Provision for Aqua Guard in kitchen
Fire resistant electrical wires
Elegant deisgner modular electrical switches
One Earth Leakage Circuit Breaker (ELCB) for each room provided at the main distribution box within each apartment
Internet points in master bedroom and living areas
Water:
BWSSB water supply with underground sump, overhead tank and borewell water for
auxiliary use
Access control and security system:
Security intercom in every apartment
State-of-the-art security systems
Lift:
2 lifts of 15 passenger capacity
1 lift of 10 passenger capacity
Power:
Each 5 bedroom unit provided with 16 KVA power
Each 3 bedroom unit provided with 10 KVA power
Power backup to be 5KVA for 3 BHK & 7.5 KVA for 5 BHK
Standby generator supply and 100% backup for all the common areas
HM Grandeur – Luxury Apartments with Unmatched Lifestyle Amenities.
Key Highlights of HM Grandeur: .
• Spacious Apartments : Choose from elegantly designed 3 BHK and 5 BHK BHK Apartments, with a well-planned 22 structure.
• Premium Lifestyle Amenities: Access 38 lifestyle amenities, with modern facilities.
• Vaastu Compliant: These homes are Vaastu-compliant with efficient designs that maximize space and functionality.
• Prime Location: HM Grandeur is strategically located close to IT hubs, reputed schools, colleges, hospitals, malls, and the metro station, offering the perfect mix of connectivity and convenience.
Discover Luxury and Convenience .
Step into the world of HM Grandeur, where luxury is redefined. The contemporary design, with façade lighting and lush landscapes, creates a tranquil ambiance that exudes sophistication. Each home is designed with attention to detail, offering spacious layouts and modern interiors that reflect elegance and practicality.
Whether it's the world-class amenities or the beautifully designed homes, HM Grandeur stands as a testament to luxurious living. Come and explore a life of comfort, luxury, and convenience.
HM Grandeur – Address Opposite Thomas Cafe, Wheelers Road, Frazer Town, Bangalore, Karnataka, INDIA..
Welcome to HM Grandeur , a premium residential community designed for those who desire a blend of luxury, comfort, and convenience. Located in the heart of the city and spread over 1.00 acres, this architectural marvel offers an extraordinary living experience with 38 meticulously designed 3 BHK and 5 BHK Apartments,.
No. 14, H M Geneva House, Cunningham Road, Bangalore-560052, Karnataka, INDIA.
Projects in Bangalore
Completed Projects |The project is located in Opposite Thomas Cafe, Wheelers Road, Frazer Town, Bangalore, Karnataka, INDIA.
Apartment sizes in the project range from 3096 sqft to 6180 sqft.
The area of 3 BHK apartments ranges from 3096 sqft to 3372 sqft.
The project is spread over an area of 1.00 Acres.
The price of 3 BHK units in the project ranges from Rs. 4.95 Crs to Rs. 5.4 Crs.