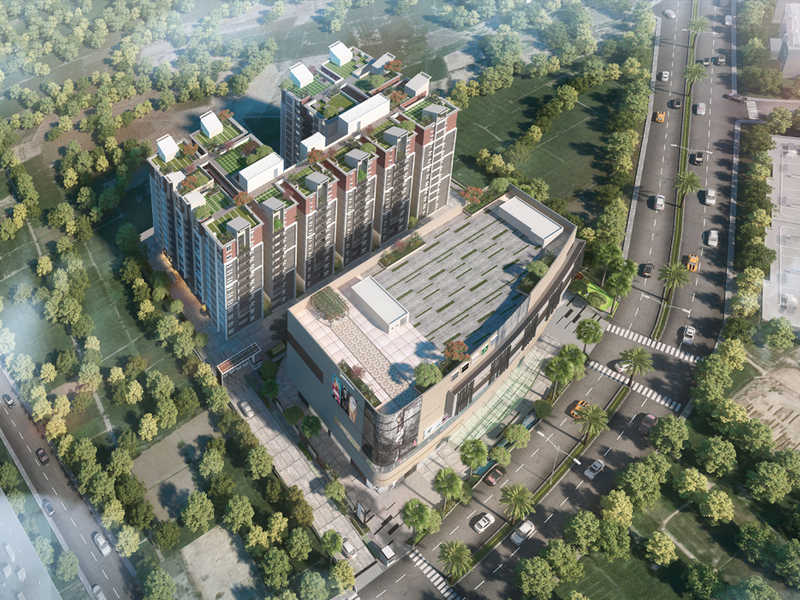



Change your area measurement
MASTER PLAN
STRUCTURE
PAINTING
DOOR
FLOOR FINISHES
WALL FINISHES
SANITARY FITTINGS
ELECTRICAL
AMENITIES
HSR Arc And Sri Ramachandra Manor – Luxury Apartments in Hastinapuram , Hyderabad .
HSR Arc And Sri Ramachandra Manor , a premium residential project by HSR Developers Pvt Ltd,. is nestled in the heart of Hastinapuram, Hyderabad. These luxurious 2 BHK and 3 BHK Apartments redefine modern living with top-tier amenities and world-class designs. Strategically located near Hyderabad International Airport, HSR Arc And Sri Ramachandra Manor offers residents a prestigious address, providing easy access to key areas of the city while ensuring the utmost privacy and tranquility.
Key Features of HSR Arc And Sri Ramachandra Manor :.
. • World-Class Amenities: Enjoy a host of top-of-the-line facilities including a 24Hrs Water Supply, 24Hrs Backup Electricity, Badminton Court, Banquet Hall, Basket Ball Court, CCTV Cameras, Club House, Compound, Covered Car Parking, Cricket Court, Entrance Gate With Security Cabin, Fire Safety, Gated Community, Gym, Indoor Games, Intercom, Jogging Track, Landscaped Garden, Lift, Meditation Hall, Outdoor games, Party Area, Play Area, Pool Deck, Rain Water Harvesting, Restaurant, Security Personnel, Senior Citizen Plaza, Swimming Pool, Table Tennis, Tennis Court, Toddlers Pool, Vastu / Feng Shui compliant, Wifi Connection, Multipurpose Hall, EV Charging Point, Sewage Treatment Plant, Super Market and Yoga Deck.
• Luxury Apartments : Choose between spacious 2 BHK and 3 BHK units, each offering modern interiors and cutting-edge features for an elevated living experience.
• Legal Approvals: HSR Arc And Sri Ramachandra Manor comes with all necessary legal approvals, guaranteeing buyers peace of mind and confidence in their investment.
Address: Hasthinapuram Central, Laxmi Narashima Puram Colony, Hastinapuram, Hyderabad, Telangana, INDIA..
Welcome to HSR Ventures, a Company that has delivered best-in-class performance to efficiently enable unmatched craftsmanship and superlative quality to emerge as an entity that knows no barriers. It’s truly a Company that’s cresting on Happiness for customers above everything else.
A reputed entity in the realm of real estate, HSR Ventures Private Limited is the company of choice for discerning customers in this part of the world. It was envisioned by a talented team of spirited engineers with Mr. D. Srinivas Reddy, a B.Tech in Civil Engineering, at the helm. As a Civil Engineer he has over 25 years of experience and has helped develop more than 500,000 sq ft of premium spaces as part of several successfully completed projects.HSR Ventures is focused on enhancing people’s living standards by ensuring high standards of professionalism, values, excellence and absolute customer satisfaction. With strengths in technological skills, domain expertise, process focus and a commitment to long-term customer relationship, HSR delivers performances that rank high on excellence aspect. The growing list of happy customers is the driving force behind HSR’s sublime performance.
Level 2, HSR Summit, Opposite IAS & IPS Quarters, Road No. 10, Banjara Hills, Hyderabad, Telangana, INDIA.
The project is located in Hasthinapuram Central, Laxmi Narashima Puram Colony, Hastinapuram, Hyderabad, Telangana, INDIA.
Apartment sizes in the project range from 1128 sqft to 1934 sqft.
Yes. HSR Arc And Sri Ramachandra Manor is RERA registered with id P02400000088 (RERA)
The area of 2 BHK apartments ranges from 1128 sqft to 1237 sqft.
The project is spread over an area of 2.99 Acres.
The price of 3 BHK units in the project ranges from Rs. 1 Cr to Rs. 1.29 Crs.