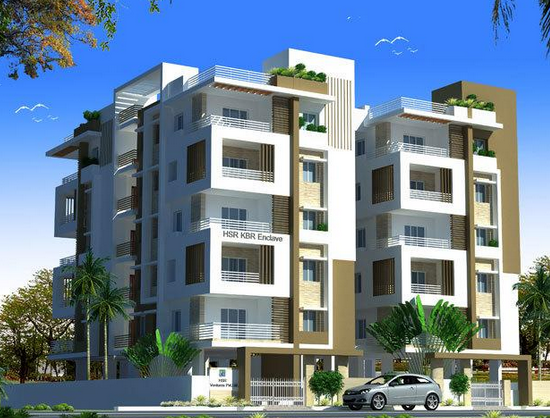
Change your area measurement
MASTER PLAN
FRAME WORK
Reinforced cement concrete
SUPERSTRUCTURE
First class brick work in cement mortar. Outside walls 8"/9" thick and internal walls 4" thick
PLASTERING
Plastering in two coats
DOORS
Main Door : Best Teak wood door frame & shutter. Aesthetically designed with polishing and hardware of reputed make.
Internal Doors : Medium Teak wood frame and flush door shutter and hardware of reputed make. Painted in two coats of synthetic enamel paint over luppam finish.
WINDOWS
U PVC window systems
FLOORING
Vitrified tiles of size 2'X2' in all rooms
TILES CLADDING AND DADOING
Kitchen : Glazed ceramic tile dado upto 2'-0" height above kitchen platform. Glazed ceramic tile dado of standard make upto 6'6" height in bathrooms. Glazed ceramic tile dado of standard make 3'0" height in Utilities/wash area
PAINTING
Internal: Smooth finish with Luppum painted with emulsion paint over smooth plastering.
KITCHEN
Granite platform with stainless steel sink with both Municipal & borewell water connection.
TOILETS
Toilets will consist of a) EWC in all toilets. b) Wash basins shall be provided in attached toilets and in Hall. c) Hot and cold wall mixer with shower in all toilets. d) All CP fittings are chrome plated of standard make. e) Provision for exhaust fan. f) All ceramic ware of standard make. g) Sump for Municipal water and bore well water separately shall be provided with motor to overhead tank.
ELECTRICAL
Concealed copper wiring with adequate points for lights, fans and power plug points, wherever necessary a) Power outlets for air-conditioners in all bedrooms. b) Plug points for refrigerator (one) in hall. c) 20amps 3-phase supply for each unit and individual meter boards. d) Miniature Circuit Breakers (MCB). e) All electrical fittings of standard make
TELEPHONE AND TELEVISION
Telephone & Television points shall be provided in Living area and in Master bedroom
LIFT
V3F for energy efficiency with ARD Facility of Johnson / OTIS / KONE make of 6 persons capacity shall be provided
GENERATOR
Sufficient capacity of standard make for supply of power for lift, common areas and light, fan points in each flat.
HSR KBR Enclave: Premium Living at New Nallakunta, Hyderabad.
Prime Location & Connectivity.
Situated on New Nallakunta, HSR KBR Enclave enjoys excellent access other prominent areas of the city. The strategic location makes it an attractive choice for both homeowners and investors, offering easy access to major IT hubs, educational institutions, healthcare facilities, and entertainment centers.
Project Highlights and Amenities.
This project, spread over 0.55 acres, is developed by the renowned HSR Developers Pvt Ltd. The 20 premium units are thoughtfully designed, combining spacious living with modern architecture. Homebuyers can choose from 2 BHK and 3 BHK luxury Apartments, ranging from 1092 sq. ft. to 1710 sq. ft., all equipped with world-class amenities:.
Modern Living at Its Best.
Floor Plans & Configurations.
Project that includes dimensions such as 1092 sq. ft., 1710 sq. ft., and more. These floor plans offer spacious living areas, modern kitchens, and luxurious bathrooms to match your lifestyle.
For a detailed overview, you can download the HSR KBR Enclave brochure from our website. Simply fill out your details to get an in-depth look at the project, its amenities, and floor plans. Why Choose HSR KBR Enclave?.
• Renowned developer with a track record of quality projects.
• Well-connected to major business hubs and infrastructure.
• Spacious, modern apartments that cater to upscale living.
Schedule a Site Visit.
If you’re interested in learning more or viewing the property firsthand, visit HSR KBR Enclave at Brahman Hostel Lane, Tilak Nagar, New Nallakunta, Hyderabad, Telangana, INDIA.. Experience modern living in the heart of Hyderabad.
Welcome to HSR Ventures, a Company that has delivered best-in-class performance to efficiently enable unmatched craftsmanship and superlative quality to emerge as an entity that knows no barriers. It’s truly a Company that’s cresting on Happiness for customers above everything else.
A reputed entity in the realm of real estate, HSR Ventures Private Limited is the company of choice for discerning customers in this part of the world. It was envisioned by a talented team of spirited engineers with Mr. D. Srinivas Reddy, a B.Tech in Civil Engineering, at the helm. As a Civil Engineer he has over 25 years of experience and has helped develop more than 500,000 sq ft of premium spaces as part of several successfully completed projects.HSR Ventures is focused on enhancing people’s living standards by ensuring high standards of professionalism, values, excellence and absolute customer satisfaction. With strengths in technological skills, domain expertise, process focus and a commitment to long-term customer relationship, HSR delivers performances that rank high on excellence aspect. The growing list of happy customers is the driving force behind HSR’s sublime performance.
Level 2, HSR Summit, Opposite IAS & IPS Quarters, Road No. 10, Banjara Hills, Hyderabad, Telangana, INDIA.
The project is located in Brahman Hostel Lane, Tilak Nagar, New Nallakunta, Hyderabad, Telangana, INDIA.
Apartment sizes in the project range from 1092 sqft to 1710 sqft.
The area of 2 BHK apartments ranges from 1092 sqft to 1145 sqft.
The project is spread over an area of 0.55 Acres.
The price of 3 BHK units in the project ranges from Rs. 69.82 Lakhs to Rs. 76.09 Lakhs.