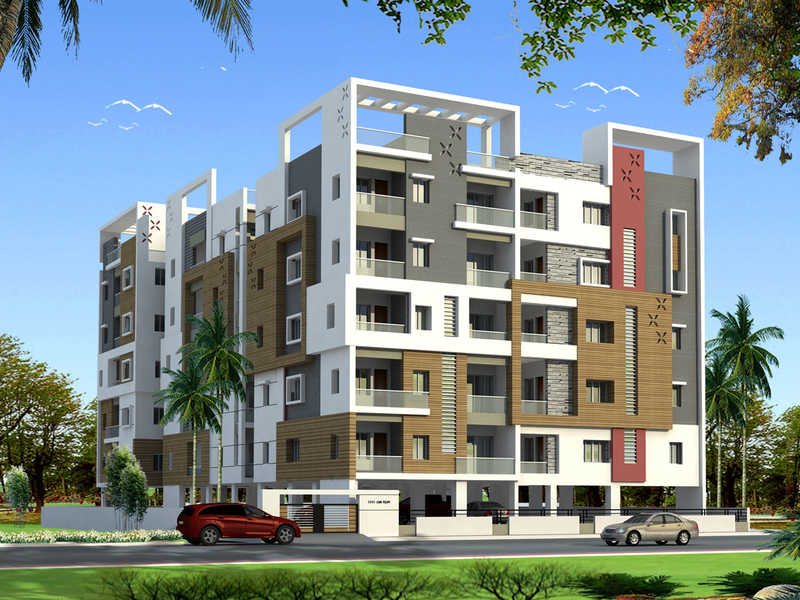



Change your area measurement
R.C.C. FRAMED
Reinforced Cement concrete.
SUPER STRUCTURE
First class masonry in Red brick/Cement solid blocks.
PLASTERING
Reinforced Cement concrete.
MAIN DOOR
Best Teak wood door frame & shutter.
Aesthetically designed with polishing and hardware of reputed make.
INTERNAL DOORS
Medium Teak wood frame and flush door shutter. Painted in two coats of Synthetic enamel paint over grey luppam
WINDOWS UPVC
windows with safety grills of standard design. Glass panels fitted with standard hardware.
PAINTING EXTERNAL
Exterior paints of Nerolac / Asian / ICI make or equivalent
INTERNAL
Smooth finish with Cement based Luppam or equivalent in drawing room, halls, bed rooms, Kitchens and painted with Emulsion paint.
FLOORING
Provision for washbasin with tap connection in dining hall.
UTILITIES / WASH
Provision for washbasin with tap connection in dining hall.
TOILETS
Toilets will consist of
a) EWC in both toilets.
b) Wash basins in all attached toilets
c) Hot and cold wall mixer with shower in all toilets
d) All CP fittings are chrome plated of standard make.
e) Provision for exhaust fan.
f) All ceramic ware of Euro/Hindware/Parryware make or equivalent make.
g) Sump for Municipal water and bore water separately shall be provided with Motor to overhead tank.
ELECTRICAL
Concealed copper wiring with fine cab, Polycab or equivalent make in conducts of lights, fan, and power plug points, wherever necessary
a) Power outlets for Air-conditioner in all bedrooms.
b) Plug points for refrigerator, one TV point in hall and Master bedroom.
c) 3-phase supply for each Flat .
d) Miniature Circuit breakers (MCB)
e) All electrical fittings of Northwest/ANCHOR or equivalent make.
TELECOM
Telephone point in drawing area and in Master Bed room.
LIFT
Lifts of 6 Passengers of make Johnson / OTIS / KONEE or equivalent make .
GENERATOR
Standard make GENERATOR for supply of Light point & Fan point in Halls and M.Bedroom in flats and total common area.
HSR Vasudha – Luxury Apartments in Himayath Nagar , Hyderabad .
HSR Vasudha , a premium residential project by HSR Developers Pvt Ltd,. is nestled in the heart of Himayath Nagar, Hyderabad. These luxurious 2 BHK and 3 BHK Apartments redefine modern living with top-tier amenities and world-class designs. Strategically located near Hyderabad International Airport, HSR Vasudha offers residents a prestigious address, providing easy access to key areas of the city while ensuring the utmost privacy and tranquility.
Key Features of HSR Vasudha :.
. • World-Class Amenities: Enjoy a host of top-of-the-line facilities including a 24Hrs Backup Electricity, Amphitheater, CCTV Cameras, Club House, Covered Car Parking, Gym, Indoor Games, Intercom, Jogging Track, Landscaped Garden, Lift, Play Area, Rain Water Harvesting and Security Personnel.
• Luxury Apartments : Choose between spacious 2 BHK and 3 BHK units, each offering modern interiors and cutting-edge features for an elevated living experience.
• Legal Approvals: HSR Vasudha comes with all necessary legal approvals, guaranteeing buyers peace of mind and confidence in their investment.
Address: Chikkadapally, Himayath Nagar, Hyderabad, Telangana, INDIA..
Welcome to HSR Ventures, a Company that has delivered best-in-class performance to efficiently enable unmatched craftsmanship and superlative quality to emerge as an entity that knows no barriers. It’s truly a Company that’s cresting on Happiness for customers above everything else.
A reputed entity in the realm of real estate, HSR Ventures Private Limited is the company of choice for discerning customers in this part of the world. It was envisioned by a talented team of spirited engineers with Mr. D. Srinivas Reddy, a B.Tech in Civil Engineering, at the helm. As a Civil Engineer he has over 25 years of experience and has helped develop more than 500,000 sq ft of premium spaces as part of several successfully completed projects.HSR Ventures is focused on enhancing people’s living standards by ensuring high standards of professionalism, values, excellence and absolute customer satisfaction. With strengths in technological skills, domain expertise, process focus and a commitment to long-term customer relationship, HSR delivers performances that rank high on excellence aspect. The growing list of happy customers is the driving force behind HSR’s sublime performance.
Level 2, HSR Summit, Opposite IAS & IPS Quarters, Road No. 10, Banjara Hills, Hyderabad, Telangana, INDIA.
The project is located in Chikkadapally, Himayath Nagar, Hyderabad, Telangana, INDIA.
Apartment sizes in the project range from 970 sqft to 1852 sqft.
The area of 2 BHK apartments ranges from 970 sqft to 1121 sqft.
The project is spread over an area of 2.11 Acres.
The price of 3 BHK units in the project ranges from Rs. 75.35 Lakhs to Rs. 1.02 Crs.