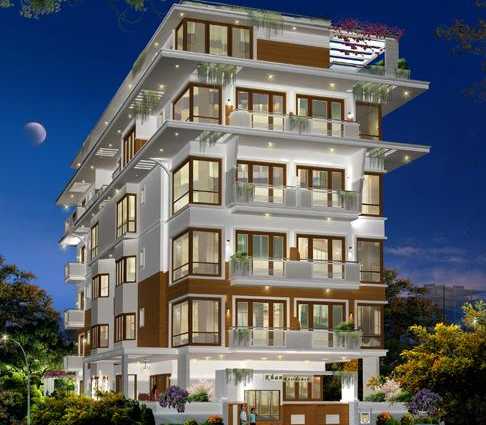
Change your area measurement
MASTER PLAN
Structure:-
Seismic zone- II & wind speed of 33 mtrs per second compliant RCC framed structure.
8” solid block & 4” solid block masonry.
Elegant entry lobby with granite flooring.
Ample parking space in the basement.
Painting:-
Interiors - Premium plastic emulsion paint with flawless finish.
Exteriors - maintenance free cement paint or equivalent solutions (textured finishes).
Flooring:-
Common staircase will have granite flooring (as per customers choice in Price band), designer steel railing sand adequate lighting.
Imported marble/ for living, dining, bedrooms & anti skid tiles in Kitchen, (as per customers’ choice in Price band.
Toilets:-
Designer bathrooms and side walls with imported tiles(as per customers choice).
Sanitary fittings with fantini/Toto/Hans grohe for faucets, mixers, diverters, showers.
Duravit/Toto equivalent, make wash basins & water closets/commodes.
Health faucets in all bathrooms.
Provision for Exhaust fans in all bathrooms/toilets.
One wall mounted ECW in each toilet.
Doors & Windows:-
All door frames will be of solid teak wood.
Standard SS hardware for doors & windows.
Water proof (marine plywood ) for toilets.
Waterproof board with veneer laminated & melamine finish.
Kitchen:-
Granite platform, Stainless Steel sink with drain board.
Provision for water filtration unit.
Provision for washing machine or dishwasher in utility area.
Premium wall tiles and granite antiskid finished floors.
Electrical:-
5 to 8 kva power will be provided to all flats.
Fire retardant electrical wires of Finolex or RR Kabel make.
Elegant designer modular switches from prominent manufacturers.
Miniature circuit breaker(MCB) for every room located at the electrical distribution box within each flat.
Earth leakage circuit breaker(ELCB) for each flat.
Telephone & TV points in all bedrooms & living room.
Provision for AC point will be provided in all bedrooms & living room.
Lift:-
Automatic passenger lift of Kone/Schindler make with SS vandal proof panels and security systems.
Security Systems:-
Electronic security will be provided with video camera/intercom to all flats connected to the security cabin with cat 5 cabling/4pair.
Security Cabin.
EPABX System:-
Intercom facility to security cabin and inter flat communication system will be provided.
Cabling for Broad band combination voice cable /4 pair cabling (Imported).
Generator Backup.
100% Standby generator power for lighting for all flats.
EB power supply.
Imperium Gladys : A Premier Residential Project on Wheeler Road, Bangalore.
Looking for a luxury home in Bangalore? Imperium Gladys , situated off Wheeler Road, is a landmark residential project offering modern living spaces with eco-friendly features. Spread across acres , this development offers 8 units, including 2 BHK Apartments.
Key Highlights of Imperium Gladys .
• Prime Location: Nestled behind Wipro SEZ, just off Wheeler Road, Imperium Gladys is strategically located, offering easy connectivity to major IT hubs.
• Eco-Friendly Design: Recognized as the Best Eco-Friendly Sustainable Project by Times Business 2024, Imperium Gladys emphasizes sustainability with features like natural ventilation, eco-friendly roofing, and electric vehicle charging stations.
• World-Class Amenities: 24Hrs Water Supply, 24Hrs Backup Electricity, Basement Car Parking, CCTV Cameras, Covered Car Parking, Fire Safety and Lift.
Why Choose Imperium Gladys ?.
Seamless Connectivity Imperium Gladys provides excellent road connectivity to key areas of Bangalore, With upcoming metro lines, commuting will become even more convenient. Residents are just a short drive from essential amenities, making day-to-day life hassle-free.
Luxurious, Sustainable, and Convenient Living .
Imperium Gladys redefines luxury living by combining eco-friendly features with high-end amenities in a prime location. Whether you’re a working professional seeking proximity to IT hubs or a family looking for a spacious, serene home, this project has it all.
Visit Imperium Gladys Today! Find your dream home at 194, Wheeler Road, St. Thomas Town, Bangalore, Karnataka, INDIA.. Experience the perfect blend of luxury, sustainability, and connectivity.
18, Saleh Center, Cunningham Road, Bangalore 560052, Karnataka, INDIA
Projects in Bangalore
Completed Projects |The project is located in 194, Wheeler Road, St. Thomas Town, Bangalore, Karnataka, INDIA.
Apartment sizes in the project range from 950 sqft to 1050 sqft.
The area of 2 BHK apartments ranges from 950 sqft to 1050 sqft.
The project is spread over an area of 1.00 Acres.
The price of 2 BHK units in the project ranges from Rs. 36 Lakhs to Rs. 39.78 Lakhs.