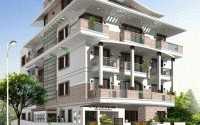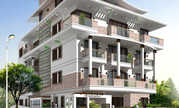

Change your area measurement
Structure:
Seismic zone - II & wind speed of 33 mtrs per second Complaint RCC framed structure.
8” solid block & 4” solid block masonry.
Elegant entry lobby with granite flooring.
Ample parking space in the Basement.
Painting:
Interiors: Premium plastic emulsion paint with flawless finish.
Exteriors maintenance free cement paint or equivalent solutions (Textured finished)
Flooring:
Common staircase will have granite flooring designer steel Railings and adequate lighting
Marble for Living, Dining, & Vitrified tiles in Bed room & Kitchen.
Toilets:
Designer Bathrooms and side walls with imported tiles.
Sanitary fittings of Parryware and Ess Ess make.
Parryware Ceramics, make wash basins & water closets.
Health faucets in all Bathrooms.
Provision for Exhaust fans in all bathrooms/ Toilets.
One wall mounted ECW in each toilet.
Doors & Windows:
All door frames will be of solid teak wood.
Flush doors with Veneer laminated both sides and Melamine finish for main doors and internal doors.
Solid Teak Wood Shutters with Glass for Windows & French Doors.
Standard SS hardware for doors & windows.
Water proof doors painted inside, & melamine finish on the other side for toilets.
Kitchen.
Granite platform, Stainless Steel sink with drain board.
Provision for water filtration unit.
Provision for washing machine or dishwater in utility area.
Premium wall tiles and Vitrified floor tiles.
Electrical:
5 to 8 KVA power will be provided for each flat.
Fire Retardant Electrical wires of Finolex or RR Kabel make.
Elegant designer modular switches from prominent manufacturers.
Miniature circuit breaker (MCB) to all flat.
Earth leakage circuit breaker (ELCB) for each flat.
Telephone & TV points in all bed rooms & living room.
Provision for AC point will be provided in all bedrooms & living room
Lift:
Automatic 6 passenger lift of Kone make with SS Scratch proof panels and security systems.
Security Systems:
Electronic security will be provided with video camera/ intercom to all flats connected to the security Cabin.
EPABX System:
Intercom facility to security cabin and inter flat communication system will be provided
Cabling for Broad band combination voice cable/ 4 pair cabling (Imported)
Discover Taj Regency : Luxury Living in Benson Town .
Perfect Location .
Taj Regency is ideally situated in the heart of Benson Town , just off ITPL. This prime location offers unparalleled connectivity, making it easy to access Bangalore major IT hubs, schools, hospitals, and shopping malls. With the Kadugodi Tree Park Metro Station only 180 meters away, commuting has never been more convenient.
Spacious 3 BHK Flats .
Choose from our spacious 3 BHK flats that blend comfort and style. Each residence is designed to provide a serene living experience, surrounded by nature while being close to urban amenities. Enjoy thoughtfully designed layouts, high-quality finishes, and ample natural light, creating a perfect sanctuary for families.
A Lifestyle of Luxury and Community.
At Taj Regency , you don’t just find a home; you embrace a lifestyle. The community features lush green spaces, recreational facilities, and a vibrant neighborhood that fosters a sense of belonging. Engage with like-minded individuals and enjoy a harmonious blend of luxury and community living.
Smart Investment Opportunity.
Investing in Taj Regency means securing a promising future. Located in one of Bangalore most dynamic locales, these residences not only offer a dream home but also hold significant appreciation potential. As Benson Town continues to thrive, your investment is set to grow, making it a smart choice for homeowners and investors alike.
Why Choose Taj Regency.
• Prime Location: Benson A Cross, Benson Town, Bangalore, Karnataka, INDIA .
• Community-Focused: Embrace a vibrant lifestyle.
• Investment Potential: Great appreciation opportunities.
Project Overview.
• Bank Approval: Sorry, Approvals and Loans information is currently unavailable.
• Government Approval: Sorry, Legal approvals information is currently unavailable.
• Construction Status: completed.
• Minimum Area: 3200 sq. ft.
• Maximum Area: 3200 sq. ft.
o Minimum Price: Rs. 1.01 crore.
o Maximum Price: Rs. 1.01 crore.
Experience the Best of Benson Town Living .
Don’t miss your chance to be a part of this exceptional community. Discover the perfect blend of luxury, connectivity, and nature at Taj Regency . Contact us today to learn more and schedule a visit!.
18, Saleh Center, Cunningham Road, Bangalore 560052, Karnataka, INDIA
Projects in Bangalore
Completed Projects |The project is located in Benson A Cross, Benson Town, Bangalore, Karnataka, INDIA
Flat Size in the project is 3200
The area of 3 BHK units in the project is 3200 sqft
The project is spread over an area of 1.00 Acres.
Price of 3 BHK unit in the project is Rs. 1.01 Crs