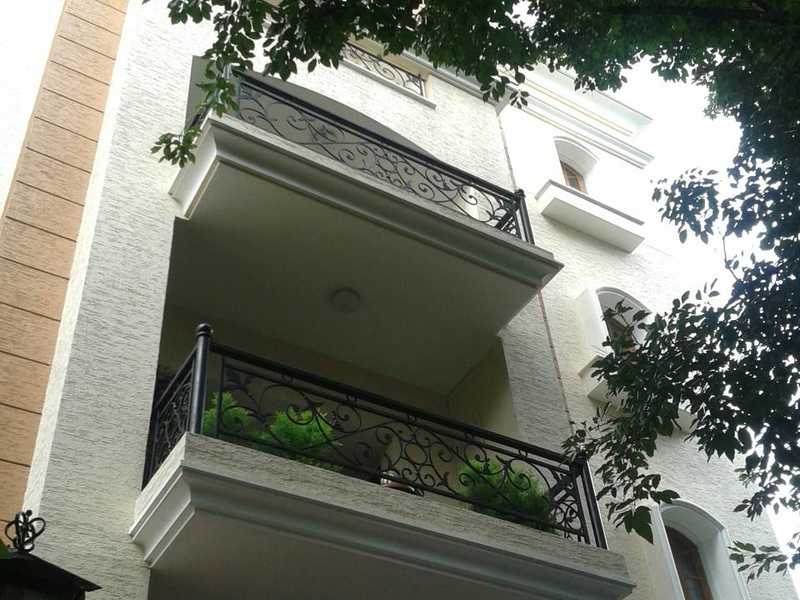



Change your area measurement
Painting:
Flooring:
Toilets:
Doors & Windows:
Kitchen.
Electrical:
Lift:
Security Systems:
EPABX System:
Generator Backup.
Unique Features:
Orchards Pride: Premium Living at Sadashiva Nagar, Bangalore.
Prime Location & Connectivity.
Situated on Sadashiva Nagar, Orchards Pride enjoys excellent access other prominent areas of the city. The strategic location makes it an attractive choice for both homeowners and investors, offering easy access to major IT hubs, educational institutions, healthcare facilities, and entertainment centers.
Project Highlights and Amenities.
This project is developed by the renowned Imperium Constructions. The 8 premium units are thoughtfully designed, combining spacious living with modern architecture. Homebuyers can choose from 3 BHK luxury Apartments, ranging from 1700 sq. ft. to 1700 sq. ft., all equipped with world-class amenities:.
Modern Living at Its Best.
Floor Plans & Configurations.
Project that includes dimensions such as 1700 sq. ft., 1700 sq. ft., and more. These floor plans offer spacious living areas, modern kitchens, and luxurious bathrooms to match your lifestyle.
For a detailed overview, you can download the Orchards Pride brochure from our website. Simply fill out your details to get an in-depth look at the project, its amenities, and floor plans. Why Choose Orchards Pride?.
• Renowned developer with a track record of quality projects.
• Well-connected to major business hubs and infrastructure.
• Spacious, modern apartments that cater to upscale living.
Schedule a Site Visit.
If you’re interested in learning more or viewing the property firsthand, visit Orchards Pride at . Experience modern living in the heart of Bangalore.
Overview
Sadashiv Nagar is a suburb located in the North of Bangalore. It is a wealthy residential neighborhood and considered to be the most expensive residential area in Bangalore. The Sadashivanagar area runs from Mekhri Circle in the north to Bashyam Circle to the south. Some of the prominent localities located close to it are Ashwath Nagar, Munireddypalya, Malleshwaram West, Srirampura West, PNR Nagar, Mahalakshmi Layout, Guttahalli, KB Nagar, and Vyalikaval. This area is home to some famous personalities like Basappa Danappa Jatti (Former President of India), Maharajkumari Meenakshi Devi Avaru (daughter of the last ruling Maharaja of Mysore) and Raghavendra Rajkumar (Kannada actor and producer). Belgaum , Sankeshwar , Gokak , Nipani are the nearby Cities to Belgaum. Belgaum Railway Station is the nearest railway station to Sadashiv Nagar. This locality is surrounded by 8th Main Road, Bellary Road, and Sankey road. Sankey Road which further connects the locality with CV Raman Road.
Connectivity & Transit Points
The locality has excellent connectivity to several key parts around the place via CV Raman Road, Sankey Road, Guttahalli Main Road and Bellary Road which further add it to Outer Ring Road (NH 75).
Ramdev College Bus Stop, Chetna College Bus Stop, JNMC Bus Stop, Doordarshan Nagar Bus Stop, Shiv Basav Nagar Bus Stop are the nearest bus stops to Sadashiv Nagar.
The Bangalore Metropolitan Transport Corporation (BMTC) and private buses connect the area to Yeshwantpur, Sanjay Nagar, RMV and Rajaji Nagar.
When it comes to rail, the closest stations to this locality are Malleshwaram Railway Station (4.1 km) and Bangalore City Railway Station (4.5 km).
It also has excellent connectivity to Kempegowda International Airport via Bellary Road (30.5 Km farther) can be reached within 55 min.
Factors for future growth
Phase-3 alignment of Bangalore Metro Rail with one of its route Carmelaram - Yelahanka (32 km) will pass through the locality. This project once operational will create growth factors for residential demand and development in the locality in coming days.
Planned infrastructure transport projects like the metro and the Peripheral Ring Road will benefit Sadashiv Nagar, connecting it seamlessly with other parts of the city.
Proximity to Kempegowda International Airport along with the major technological parks such as Embassy Manyata Business Park, Rajajinagar IT Park, Fortune Summit IT Park and EGL have been a plus point for Sadashiv Nagar driving rental demand and providing consistent rental yield.
Infrastructural Development (Social & Physical)
Sadashiv Nagar has many good schools affiliated with different boards present in the locality. Some of them are Stella Maris School, Thirumala Vidya Nikethan School, Kumara Park High School, Air Force School Hebbal and Smart Kidz Play School.
Healthcare facilities are also good in the locality. Some of the prominent hospitals providing effective healthcare services in Sadashiva Nagar include ISIS Hospital, Manipal Hospital Outpatient Dept.,Vikram Hospital, Fortis Hospital, Apollo Hospitals.
Orion Mall, Mantri Square Mall, Sigma Central Mall, Coupon Mall, UB City, Esteem Mall, Gopalan Legacy Mall and Garuda Mall are located in and around Sadashiv Nagar.
18, Saleh Center, Cunningham Road, Bangalore 560052, Karnataka, INDIA
Projects in Bangalore
Completed Projects |The project is located in 404, 12th Main, RMV Extension, Bangalore - 560080, Karnataka, INDIA
Flat Size in the project is 1700
The area of 3 BHK units in the project is 1700 sqft
The project is spread over an area of 1.00 Acres.
Price of 3 BHK unit in the project is Rs. 2.6 Crs