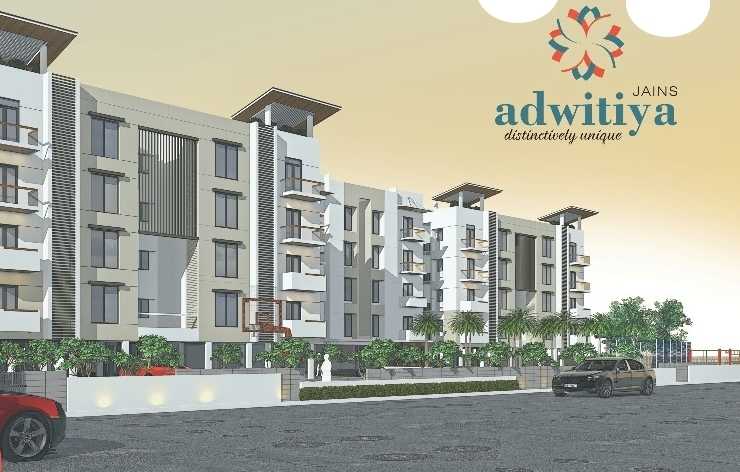



Change your area measurement
MASTER PLAN
Flooring
a)The flooring in living, dining, bedrooms, and kitchen will be of Vitrified tiles. The flooring in balconies, toilets & wash area will be of first quality anti skid ceramic tiles.
Size, Color and brand will be of our choice depending on bulk availability.
Wall Tiling
a)Kitchen will have first quality ceramic wall tiles for 2 feet above the platform.
b)Toilet will have first quality ceramic wall tiles for 7 feet height from floor level.
c)Service areas will have ceramic tile for 4 feet height.
Kitchen
a)Black granite of size 8’0”x2’0” will be provided, RCC platform can be provided on request.
b)Porcelain sink/Stainless steel sink without a drain board will be provided.
c)One loft of RCC will be provided in the kitchen.
Doors / Windows / Ventilators
a)Main door will be made of teak wood frame with Paneled skin door shutter.
b)Bedroom doors will be made of teak wood frame with flush shutters.
c)Toilet doors will be made of teak wood frame with flush shutter. One side of the door will have PVC lamination for suitable height or sintex PVC doors or equivalent.
d)UPVC/Anodized aluminium French doors with sliding shutter and without grill will be provided.
e)UPVC/Anodized aluminium with sliding shutter will be provided for all windows except kitchen. Anodized aluminium windows with sliding shutter for kitchen and anodized aluminium ventilator for toilets will be provided.
Painting Finishes
a)All walls will be coated with putty and finished with emulsion paint.
b)Ceilings will be finished with OBD.
c)External walls will be finished with Supercem cement paint or equivalent.
d)Main door will be of Melamine finish.
e)All other doors will be finished with enamel paint.
f)Windows and Ventilator grills will be finished with enamel paint.
Electrical
a)Three-phase supply with concealed wiring will be provided. The actual supply will be single or three phases based on the TNEB rules and regulations at the time of energizing the complex.
b)Separate meter will be provided for each flat in the main board located outside the flat at the place of our choice.
c)Common meters will be provided for common services in the main board.
d)In 3 bedroom apartment- A/C provision with electrification will be provided in twobedroomsIn 2 bedroom apartment- A/C provision with electrification will be provided in two bedroom In single bedroom apartment A/C provision with electrification will be provided in one bed room.
e)15A plug points will be provided for Refrigerator, Washing machine and Geyser in toilets.
f)The wiring for 5A points will be of 1.5sq.mm rating adequate for equipments of capacity of 750W and 15A points will be of 2.5sq.mm rating adequate for equipments of capacity of 1500W. AC wiring will be of 4 sq.mm which can take up a capacity of 2 tones.
g)Standby generator for min. essential pointsin common areas will be provided.
TV and Telephone Cable
a)TV and Telephone points will be provided in Living and Master bedroom.
b)The cables for TV and Telephone will be provided at a suitable location in living.
Plumbing & Sanitary
a) All toilets will be provided with floor mounted closet.
b) Dining will be provided withwashbasin.
c) High quality chromium plated fittings will be provided in toilets.
Introduction: Welcome to Jain Adwitiya Apartments, an abode of magnificent Apartments in Chennai with all modern features required for a contemporary lifestyle. These Residential Apartments in Chennai flaunts a resort like environment. It is now easy to experience how modern comforts blend seamlessly with magnificent ambience and how lifestyle amenities combine with refreshing green views. Jain Adwitiya by Jain Housing & Constructions Ltd. in Ambattur ensures privacy and exclusivity to its residents. The reviews of Jain Adwitiya clearly indicates that this is one of the best Residential property in Chennai. The floor plan of Jain Adwitiya enables the best utilization of the space. From stylish flooring to spacious balconies, standard kitchen size and high-quality fixtures, every little detail here gives it an attractive look. The Jain Adwitiya offers 1 BHK, 2 BHK and 3 BHK luxurious Apartments in Ambattur. The master plan of Jain Adwitiya comprises of 252 meticulously planned Apartments in Chennai that collectively guarantee a hassle-free lifestyle. The price of Jain Adwitiya is suitable for the people looking for both luxurious and affordable Apartments in Chennai. So come own the ritzy lifestyle you’ve always dreamed of.
Amenities: The amenities in Jain Adwitiya include 24Hrs Backup Electricity, Club House, Covered Car Parking, Gated Community, Gym, Indoor Games, Intercom, Landscaped Garden, Lift, Maintenance Staff, Play Area, Rain Water Harvesting, Security Personnel and Swimming Pool.
Location Advantage: Location of Jain Adwitiya Apartments is ideal for those who are looking to invest in property in Chennai with many schools, colleges, hospitals, recreational areas,parks and many other facilities nearby Ambattur.
Address: The address of Jain Adwitiya is Ksr Nagar, Ambattur, Chennai-600053, Tamil Nadu, INDIA..
Bank and Legal Approvals: legal approvals of Jain Adwitiya comprises CMDA.
#98/99, Habibullah Road, Near Pasumpon Devar Kalyana Mandapam, T.Nagar, Chennai - 600 017, Tamil Nadu, INDIA.
The project is located in Ksr Nagar, Ambattur, Chennai-600053, Tamil Nadu, INDIA.
Apartment sizes in the project range from 533 sqft to 1380 sqft.
The area of 2 BHK apartments ranges from 957 sqft to 989 sqft.
The project is spread over an area of 3.00 Acres.
The price of 3 BHK units in the project ranges from Rs. 61.23 Lakhs to Rs. 67.39 Lakhs.