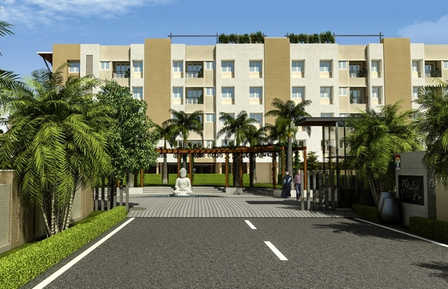
Change your area measurement
Flooring:
The flooring in living, dining, bedrooms, and kitchen will be of Vitrified tiles of Asian/RAK/Euro/Spaniso/Ceracon or equivalent.
The flooring in balconies, toilets & wash area will be of anti skid ceramic tiles.
Note: Size, colour and brand will be of our choice depending on bulk availability.
Wall Tiling:
Kitchen will have first quality ceramic wall tiles for 2 feet above the platform level.
Toilet will have first quality ceramic wall tiles for 7 feet height from floor level.
Service areas will have ceramic tile for 4 feet height all around.
Size, colour and brand will be of our choice depending on bulk availability.
Kitchen:
Black Granite of size 8'0"x2'0" will be provided. RCC platform will not be provided.
Porcelain sink/Stainless steel sink without a drain board will be provided.
One loft of RCC will be provided in the kitchen.
Doors / Windows / Ventilators:
Main door will be made of teak wood frame with Paneled skin door shutter.
Bedroom doors will be made of teak wood frame with Flush shutters.
Toilet doors will be made of teak wood frame with flush shutter.
UPVC French doors with sliding shutter and without grill will be provided.
UPVC with sliding shutter will be provided with grill for all the windows except kitchen. Anodized aluminium windows with sliding shutter for kitchen and anodized aluminium ventilator for toilets will be provided.
Painting Finishes:
All walls will be coated with putty and finished with emulsion paint.
Ceilings will be finished with OBD.
External walls will be finished with exterior emulsion paint of Asian/ICI/Dulux or equivalent paint or equivalent.
All other doors will be finished with enamel paint.
Windows and Ventilator grills will be finished with enamel paint.
The color of the paint wherever not mentioned will be as per our choice.
Electrical:
Three phase supply with concealed wiring will be provided. The actual supply will be single or three phase based on the TNEB rules and regulations at the time of energizing the complex.
Separate meter will be provided for each flat in the main board located outside the flat at the place of our choice.
Common meters will be provided for common services in the main board.
Split A/C provision with electrification will be provided in all bedrooms.
3(three) nos. 15A plug points will be provided in kitchen & 1(one) no. 15 A point will be provided in Service area for washing machine.1(one) no. 15A point in each toilet for Geyser.
The wiring for 5A points will be of 1.5sq.mm rating adequate for equipment of capacity of 750W and 15A points will be of 2.5sq.mm rating adequate for equipments of capacity of 1500W. AC wiring will be of 4 sq.mm which can take up a capacity of 2 tones.
Standby generator for min. essential points in common areas will be provided.
Inverter provision will be provided for minimum essential points inside the flat without electrification.
TV and Telephone Cable:
TV and Telephone points will be provided in Living and Master bedroom.
The cables for TV and Telephone will be provided at a suitable location in living & all bedrooms.
Alterations, Fixing of grills and placement of A/C outdoor units in elevation will not be entertained under any circumstances.
Plumbing & Sanitary:
All toilets will be provided with floor mounted closet.
Dining will be provided with washbasin.
High quality chromium plated fittings of Jaguar or equivalent will be provided.
Located at Mambakkam, Chennai, Jain Atulya is inspiring in design, stirring in luxury and enveloped by verdant surroundings. Jain Atulya goal is to deliver developments that are finely crafted, and where the quality of finish shine through in every development, from inception to completion. Jain Atulya is an ultimate reflection of the urban chic lifestyle brought to us by Jain Housing & Constructions Ltd.. The project hosts in its lap 872 exclusively designed Apartments, each being an epitome of elegance and simplicity. Jain Atulya comprises every modern amenity required for a luxury living namely 24Hrs Water Supply, 24Hrs Backup Electricity, CCTV Cameras, Covered Car Parking, Gated Community, Intercom, Jogging Track, Landscaped Garden, Lift, Play Area, Rain Water Harvesting, Security Personnel and Swimming Pool. Jain Atulya is in the company of schools, hospitals, shopping destinations, tech parks and every civic amenity required, so that you spend less time on the road and more at home. The project is engineered by internationally renowned architects with 2 BHK and 3 BHK Apartments. Jain Atulya is spread over 9.00 acres of land with many Apartments.
All these comes in a budget that you can afford to live in or invest for greater returns in Apartments at Mambakkam.
Project Address:- Polacheri Road, Ponmar, Polachery, Mambakkam, Chennai, Tamil Nadu, INDIA..
Project Amenities:- 24Hrs Water Supply, 24Hrs Backup Electricity, CCTV Cameras, Covered Car Parking, Gated Community, Intercom, Jogging Track, Landscaped Garden, Lift, Play Area, Rain Water Harvesting, Security Personnel and Swimming Pool.
#98/99, Habibullah Road, Near Pasumpon Devar Kalyana Mandapam, T.Nagar, Chennai - 600 017, Tamil Nadu, INDIA.
The project is located in Polacheri Road, Ponmar, Polachery, Mambakkam, Chennai, Tamil Nadu, INDIA.
Apartment sizes in the project range from 865 sqft to 1425 sqft.
Yes. Jain Atulya is RERA registered with id TN/01/Building/0031/2018 (RERA)
The area of 2 BHK units in the project is 865 sqft
The project is spread over an area of 9.00 Acres.
Price of 3 BHK unit in the project is Rs. 1.21 Crs