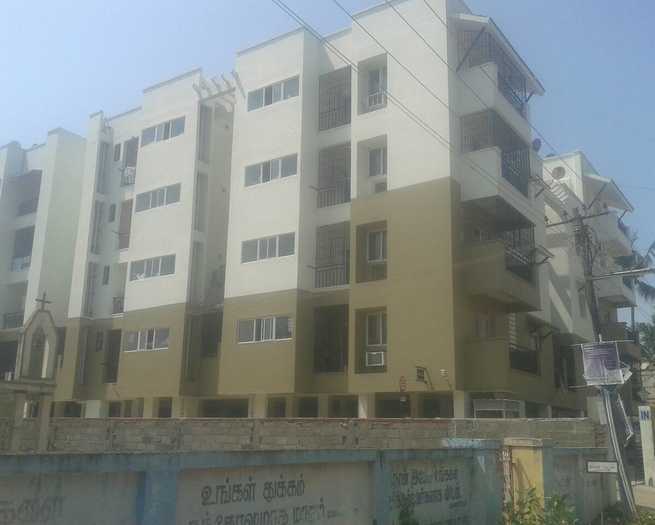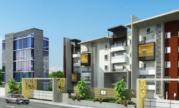

Change your area measurement
Flooring
*The flooring in living, dining, bedrooms, and kitchen will be of Vitrified tiles. The flooring in balconies, toilets & wash area will be of first quality anti skid ceramic tiles.
Note : Size, color and brand will be of our choice depending on bulk availability.
Doors / Windows / Ventilators
* Main door frame will be made of teak wood frame with paneled skin door shutter.
* Bedroom doors will be made of country wood frame with panelled shutters.
*Toilet doors will be made of country wood frame with flush shutter. One side of the door will have PVC lamination for suitable height or sintex PVC doors or equivalent.
*French doors will be made of Aluminium frame with glass of suitable size.
*Windows will be of Aluminium frame with glass shutters.
*Ventilators will be of Aluminium.
Painting Finishes
*All walls except kitchen, service, balconies and toilets will be coated with putty and finished with emulsion paint.
*Ceilings will be finished with Ultra white paint.
*External walls will be finished with Supercem cement paint or equivalent.
*All other doors will be finished with enamel paint.
*Windows and Ventilator grills will be finished with enamel paint
Note : The Color of the paint wherever not mentioned will be as per our choice.
Electrical
*Three-phase supply with concealed wiring will be provided. The actual supply will be single or three phase based on the TNEB rules and regulations at the time of energizing the complex.
*Separate meter will be provided for each flat in the main board located outside the flat at the place of our choice.
*Common meters will be provided for common services in the main board.
*A/C provision with electrification will be provided in the master bedroom and only cut out with pipe provision will be given in the second bedroom.
*15A plug points will be provided Fridge, Washing machine and geyser in toilets.
*The wiring for 5A points will be of 1.5 sq.mm rating adequate for equipments of capacity of 750W and 15A points will be of 2.5 sq.mm rating adequate for equipments of capacity of 1500W. AC wiring will be of 4 sq.mm which can take up a capacity of 2 tonnes.
*Standby generator for lift and common lightings will be provided.
TV and Telephone Cable
*TV and Telephone points will be provided in Living and master bedroom.
*The cables for TV and Telephone will be provided at a suitable location in living.
Plumbing & Sanitary
*All toilets will be provided with European water closet.
*Dining will be provided with washbasin without counter.
*High quality chromium plated fittings will be provi
Jains Glen Oaks – Luxury Apartments in Tambaram, Chennai.
Jains Glen Oaks, located in Tambaram, Chennai, is a premium residential project designed for those who seek an elite lifestyle. This project by Jain Housing & Constructions Ltd. offers luxurious. 2 BHK and 3 BHK Apartments packed with world-class amenities and thoughtful design. With a strategic location near Chennai International Airport, Jains Glen Oaks is a prestigious address for homeowners who desire the best in life.
Project Overview: Jains Glen Oaks is designed to provide maximum space utilization, making every room – from the kitchen to the balconies – feel open and spacious. These Vastu-compliant Apartments ensure a positive and harmonious living environment. Spread across beautifully landscaped areas, the project offers residents the perfect blend of luxury and tranquility.
Key Features of Jains Glen Oaks: .
World-Class Amenities: Residents enjoy a wide range of amenities, including a 24Hrs Water Supply, 24Hrs Backup Electricity, CCTV Cameras, Covered Car Parking, Fire Safety, Gym, Landscaped Garden, Lift, Play Area and Swimming Pool.
Luxury Apartments: Offering 2 BHK and 3 BHK units, each apartment is designed to provide comfort and a modern living experience.
Vastu Compliance: Apartments are meticulously planned to ensure Vastu compliance, creating a cheerful and blissful living experience for residents.
Legal Approvals: The project has been approved by Sorry, Legal approvals information is currently unavailable, ensuring peace of mind for buyers regarding the legality of the development.
Address: Professors Colony, Tambaram, Chennai-600059, Tamil Nadu, INDIA.
Tambaram, Chennai, INDIA.
For more details on pricing, floor plans, and availability, contact us today.
#98/99, Habibullah Road, Near Pasumpon Devar Kalyana Mandapam, T.Nagar, Chennai - 600 017, Tamil Nadu, INDIA.
The project is located in Professors Colony, Tambaram, Chennai-600059, Tamil Nadu, INDIA
Apartment sizes in the project range from 893 sqft to 1270 sqft.
The area of 2 BHK apartments ranges from 893 sqft to 1064 sqft.
The project is spread over an area of 1.99 Acres.
Price of 3 BHK unit in the project is Rs. 5 Lakhs