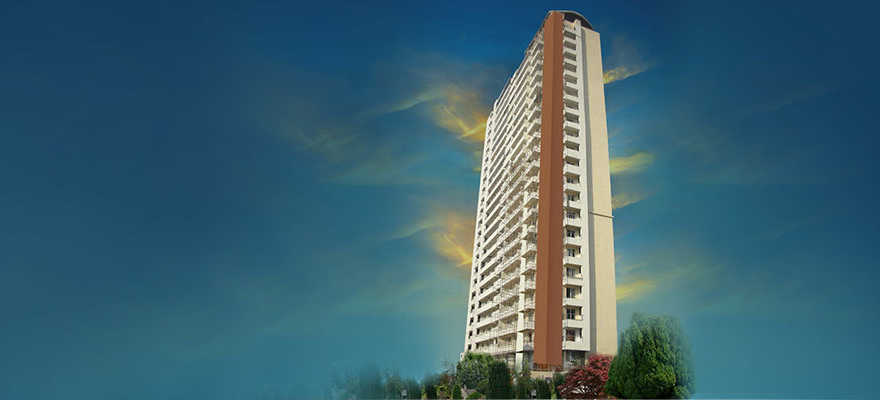
Change your area measurement
MASTER PLAN
Structure:
Seismic zone II & wing speed of 33m/sec compliant RCC framed structure.
Cement concrete Block Masonry.
Elegant Ground Floor entrance lobby in Glass & Granite.
Ample Car Parking at Basement.
Painting:
Interior: Acrylic Emulsion paint with roller finish.
Exterior: Maintenance free texture paint or other equivalent solution.
Flooring:
Designer marble flooring for living & dining, Vitrified/wooden tile flooring for all bed rooms, anti skid ceramic tiles for balconies & utilities area.
Toilets: Fittings & Accessories
Ceramic designer tiles flooring and attractive cladding in all toilets up to false ceiling and with GLASS curtain wall.
Matching pastel colored cascade EWC in all toilets of standard make
Granite counter top with Standard make Wash-Basin and mirror in all toilets.
Single lever Hot and Cold water mixer unit for Shower of standard make in all the toilets.
Single lever Hot and Cold water mixer unit for Wash-Basin of standard make in all the toilets.
Health faucet will be provided for all toilets.
Concealed master Control Cock (Ball valve) in each toilet, from inside, for easier maintenance.
Exhaust fan in the all toilets.
Doors & Windows:
Main door of teak wood of Standard size.
All other door-frames in Veneered/Plywood of Standard size.
Designer door shutters for bedrooms, of kutty make or equivalent with Melamine Polish on one side and Paint from inside.
Balcony doors shall be PVC FINESTA make or equivalent with tinted glass panel.
Designer door shutters for Toilets, with Paint from both sides.
Standard hardware for all the doors.
Sliding door for living room balcony.
Sliding windows of FINESTA or equivalent with tinted glass and mosquito mesh shall be provided.
Toilet Ventilators made of powder coated aluminum with translucent glass fitted with exhaust Fan.
Kitchen:
Jet black Granite kitchen platform with Stainless Steel Sink, with drain board.
Provision for Aqua-guard point.
Provision for Washing Machine, Dishwasher in utility.
Centralized Gas supply system.
Electrical:
TV point in the Living Room and in all Bedrooms.
Fire resistant electrical wires of Finolex/Anchor make.
Elegant designer Modular Electrical Switches.
One Miniature Circuit Breaker (MCB) for each room provided at the main distribution box within each flat.
For Safety, one Earth Leakage Circuit Breaker (ELCB) for the Flat.
Telephone points in all Bedrooms, Living rooms, and kitchen with provision for installing your won mini EPABX. The entire telephone wiring in CATV grade cable (suitable to carry data @ 100 Mbps)
Jain Heights Altura – Luxury Apartments in Sarjapur Road, Bangalore.
Jain Heights Altura, located in Sarjapur Road, Bangalore, is a premium residential project designed for those who seek an elite lifestyle. This project by Jain Heights And Structures Pvt. Ltd. offers luxurious. 2 BHK and 3 BHK Apartments packed with world-class amenities and thoughtful design. With a strategic location near Bangalore International Airport, Jain Heights Altura is a prestigious address for homeowners who desire the best in life.
Project Overview: Jain Heights Altura is designed to provide maximum space utilization, making every room – from the kitchen to the balconies – feel open and spacious. These Vastu-compliant Apartments ensure a positive and harmonious living environment. Spread across beautifully landscaped areas, the project offers residents the perfect blend of luxury and tranquility.
Key Features of Jain Heights Altura: .
World-Class Amenities: Residents enjoy a wide range of amenities, including a 24Hrs Backup Electricity, Basket Ball Court, Club House, Earthquake Resistant, Fire Safety, Gated Community, Gym, Health Facilities, Indoor Games, Intercom, Landscaped Garden, Library, Lift, Maintenance Staff, Meditation Hall, Play Area, Pucca Road, Rain Water Harvesting, Security Personnel, Swimming Pool and Wifi Connection.
Luxury Apartments: Offering 2 BHK and 3 BHK units, each apartment is designed to provide comfort and a modern living experience.
Vastu Compliance: Apartments are meticulously planned to ensure Vastu compliance, creating a cheerful and blissful living experience for residents.
Legal Approvals: The project has been approved by BBMP, BDA, BESCOM, BWSSB and A Khata, ensuring peace of mind for buyers regarding the legality of the development.
Address: Sarjapur Road, Bangalore, Karnataka, INDIA.
Sarjapur Road, Bangalore, INDIA.
For more details on pricing, floor plans, and availability, contact us today.
Over the years, we at Jain Heights have pioneered in nurturing the concept of Style and Stature in living standards and adding immense value to our business credibility. Our vision and endeavour have always been to create world-class spaces and provide a high quality of life for people who personify themselves with a sense of luxury, convenience and an enduring relationship.
Floor 11, No. 2, 1st Cross, J C Road, Bangalore-560002, Karnataka, INDIA.
Projects in Bangalore
Completed Projects |The project is located in Sarjapur Road, Bangalore, Karnataka, INDIA
Apartment sizes in the project range from 1200 sqft to 1645 sqft.
The area of 2 BHK apartments ranges from 1200 sqft to 1260 sqft.
The project is spread over an area of 3.13 Acres.
The price of 3 BHK units in the project ranges from Rs. 1.27 Crs to Rs. 1.39 Crs.