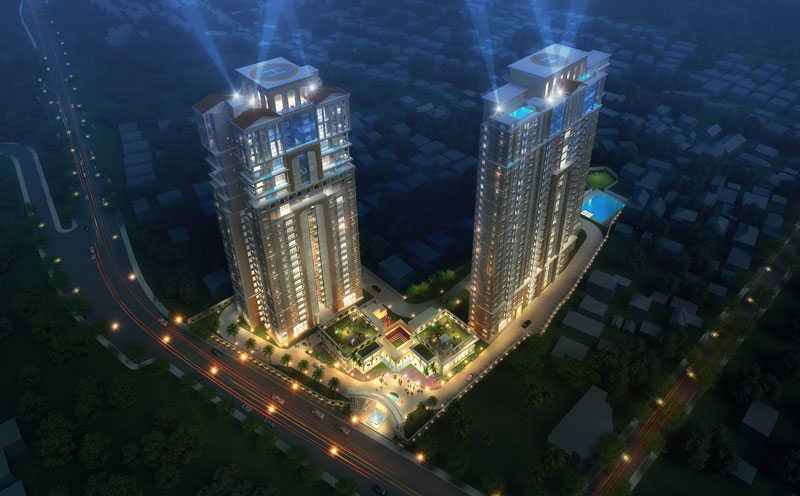



Change your area measurement
MASTER PLAN
STRUCTURE
PAINTING
FLOORING
TOILETS: FITTINGS & ACCESSORIES
DOORS & WINDOWS
KITCHEN / UTILITY
ELECTRICAL
LIFT
SECURITY SYSTEMS
EPABX SYSTEM
BACK UP GENERATOR
Jain Heights Palaash: Premium Living at Srirampura, Bangalore.
Prime Location & Connectivity.
Situated on Srirampura, Jain Heights Palaash enjoys excellent access other prominent areas of the city. The strategic location makes it an attractive choice for both homeowners and investors, offering easy access to major IT hubs, educational institutions, healthcare facilities, and entertainment centers.
Project Highlights and Amenities.
This project, spread over 3.00 acres, is developed by the renowned Jain Heights And Structures Pvt. Ltd.. The 266 premium units are thoughtfully designed, combining spacious living with modern architecture. Homebuyers can choose from 3 BHK and 4 BHK luxury Apartments, ranging from 1956 sq. ft. to 2619 sq. ft., all equipped with world-class amenities:.
Modern Living at Its Best.
Whether you're looking to settle down or make a smart investment, Jain Heights Palaash offers unparalleled luxury and convenience. The project, launched in Jul-2015, is currently completed with an expected completion date in Jun-2018. Each apartment is designed with attention to detail, providing well-ventilated balconies and high-quality fittings.
Floor Plans & Configurations.
Project that includes dimensions such as 1956 sq. ft., 2619 sq. ft., and more. These floor plans offer spacious living areas, modern kitchens, and luxurious bathrooms to match your lifestyle.
For a detailed overview, you can download the Jain Heights Palaash brochure from our website. Simply fill out your details to get an in-depth look at the project, its amenities, and floor plans. Why Choose Jain Heights Palaash?.
• Renowned developer with a track record of quality projects.
• Well-connected to major business hubs and infrastructure.
• Spacious, modern apartments that cater to upscale living.
Schedule a Site Visit.
If you’re interested in learning more or viewing the property firsthand, visit Jain Heights Palaash at No 2/4, Vatal Nagaraj Road, Okalipuram, Srirampura, Bangalore, Karnataka, INDIA.. Experience modern living in the heart of Bangalore.
Over the years, we at Jain Heights have pioneered in nurturing the concept of Style and Stature in living standards and adding immense value to our business credibility. Our vision and endeavour have always been to create world-class spaces and provide a high quality of life for people who personify themselves with a sense of luxury, convenience and an enduring relationship.
Floor 11, No. 2, 1st Cross, J C Road, Bangalore-560002, Karnataka, INDIA.
Projects in Bangalore
Completed Projects |The project is located in No 2/4, Vatal Nagaraj Road, Okalipuram, Srirampura, Bangalore, Karnataka, INDIA.
Apartment sizes in the project range from 1956 sqft to 2619 sqft.
The area of 4 BHK units in the project is 2619 sqft
The project is spread over an area of 3.00 Acres.
Price of 3 BHK unit in the project is Rs. 5 Lakhs