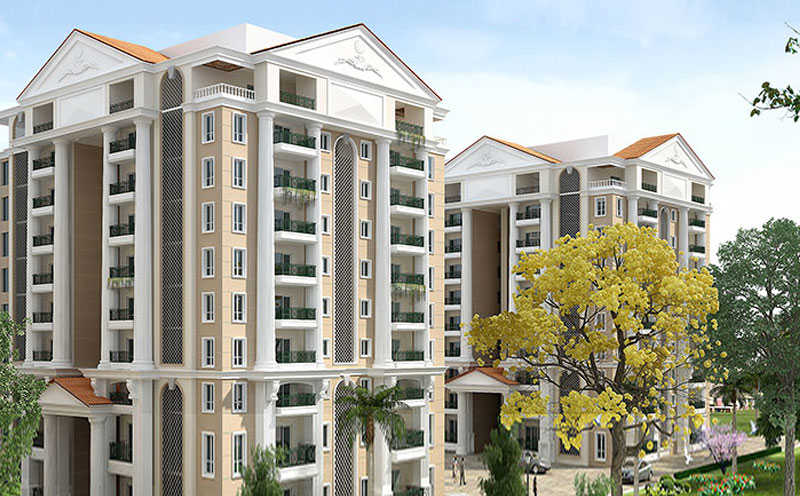



Change your area measurement
MASTER PLAN
STRUCTURE
PAINTING
FLOORING
TOILETS
DOORS & WINDOWS
KITCHEN / UTILITY
ELECTRICAL
LIFT
SECURITY SYSTEMS
EPABX SYSTEM
BACK UP GENERATOR
PREMIUM SPECIFICATIONS FOR FOUR BEDROOM APARTMENTS
BACK UP GENERATOR
ULTRA PREMIUM SPECIFICATIONS FOR PENTHOUSES
BACK UP GENERATOR
OTHER UNIQUE FEATURES
Jain Heights East Parade: Premium Living at CV Raman Nagar, Bangalore.
Prime Location & Connectivity.
Situated on CV Raman Nagar, Jain Heights East Parade enjoys excellent access other prominent areas of the city. The strategic location makes it an attractive choice for both homeowners and investors, offering easy access to major IT hubs, educational institutions, healthcare facilities, and entertainment centers.
Project Highlights and Amenities.
This project, spread over 7.30 acres, is developed by the renowned Jain Heights And Structures Pvt. Ltd.. The 380 premium units are thoughtfully designed, combining spacious living with modern architecture. Homebuyers can choose from 2 BHK, 3 BHK and 4 BHK luxury Apartments, ranging from 1378 sq. ft. to 3504 sq. ft., all equipped with world-class amenities:.
Modern Living at Its Best.
Whether you're looking to settle down or make a smart investment, Jain Heights East Parade offers unparalleled luxury and convenience. The project, launched in Oct-2016, is currently completed with an expected completion date in Jan-2019. Each apartment is designed with attention to detail, providing well-ventilated balconies and high-quality fittings.
Floor Plans & Configurations.
Project that includes dimensions such as 1378 sq. ft., 3504 sq. ft., and more. These floor plans offer spacious living areas, modern kitchens, and luxurious bathrooms to match your lifestyle.
For a detailed overview, you can download the Jain Heights East Parade brochure from our website. Simply fill out your details to get an in-depth look at the project, its amenities, and floor plans. Why Choose Jain Heights East Parade?.
• Renowned developer with a track record of quality projects.
• Well-connected to major business hubs and infrastructure.
• Spacious, modern apartments that cater to upscale living.
Schedule a Site Visit.
If you’re interested in learning more or viewing the property firsthand, visit Jain Heights East Parade at L Narayana Reddy Main Road, Vignana Nagar Extension, CV Raman Nagar, Bangalore, Karnataka, INDIA.. Experience modern living in the heart of Bangalore.
Over the years, we at Jain Heights have pioneered in nurturing the concept of Style and Stature in living standards and adding immense value to our business credibility. Our vision and endeavour have always been to create world-class spaces and provide a high quality of life for people who personify themselves with a sense of luxury, convenience and an enduring relationship.
Floor 11, No. 2, 1st Cross, J C Road, Bangalore-560002, Karnataka, INDIA.
Projects in Bangalore
Completed Projects |The project is located in L Narayana Reddy Main Road, Vignana Nagar Extension, CV Raman Nagar, Bangalore, Karnataka, INDIA.
Apartment sizes in the project range from 1378 sqft to 3504 sqft.
Yes. Jain Heights East Parade is RERA registered with id PRM/KA/RERA/1251/446/PR/171015/000396 (RERA)
The area of 4 BHK apartments ranges from 2658 sqft to 3504 sqft.
The project is spread over an area of 7.30 Acres.
The price of 3 BHK units in the project ranges from Rs. 1.21 Crs to Rs. 1.49 Crs.