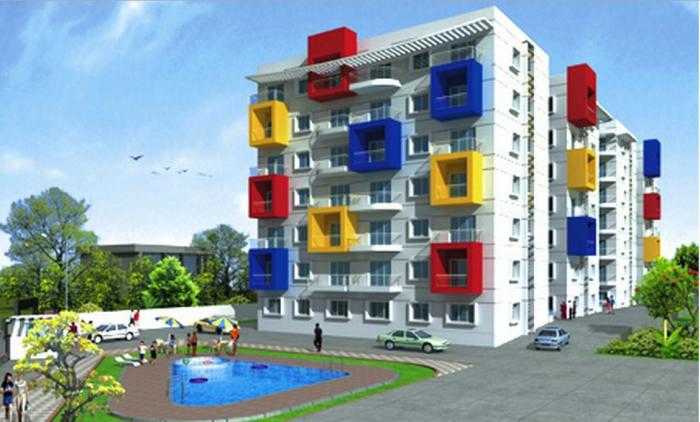By: Janhavi Constructions in Bilekahalli




Change your area measurement
MASTER PLAN
Flooring
Superior quality vitrified tiles for entire apartment, Marble/Vitrified/Granite tiles for lobby and common area.
Kitchen
Platform with polished granite top, stainless steel sink with drain board, glazed tiles above the platform to a height of 2 Feet.
Toilets
Anti skid ceramic tiles for floor and glazed tiles for walls up to a height of 210cms. Concealed plumbing, white sanitary fixtures and premium brand Jacquar/ Hindware /Marc or equivalent chrome plated fittings. Energized provision for geyser & hot and cold mixer tap & health faucet in master bed.
Standard sanitary fixtures includes EWC Constellation/Cascade or equivalent, Wash basin without counte Granite top counter for Dining wash basin.
Windows/Doors
Elegant teakwood front door, inside doors moulded / hardwood frames with M.D.F panelling. Fenesta windows with Mosquitoes mesh.
Painting
Combination of plastic Emulsion finish & Oil based distemper for all walls up to 210 cm height except for toilets, kitchen, work area and ceiling. Enamel paint for woodwork and weather proof emulsion / cement paint for external walls.
Electrical
Concealed wiring in conduits with superior PVC insulated copper cable & Modular switches for lights, fans, socket, 3 pin 6A & 16A for power points, Distribution board for ELCB and outgoing MCB's, independent energy meter.
Telephone: Concealed point in Living and master bedroom. 24 hrs Broadband connectivity.
Television: Concealed point in Living room and Master bedroom.
Lift: Automatic elevator
Janhavi Meadows : A Premier Residential Project on Bilekahalli, Bangalore.
Looking for a luxury home in Bangalore? Janhavi Meadows , situated off Bilekahalli, is a landmark residential project offering modern living spaces with eco-friendly features. Spread across 1.11 acres , this development offers 56 units, including 3 BHK Apartments.
Key Highlights of Janhavi Meadows .
• Prime Location: Nestled behind Wipro SEZ, just off Bilekahalli, Janhavi Meadows is strategically located, offering easy connectivity to major IT hubs.
• Eco-Friendly Design: Recognized as the Best Eco-Friendly Sustainable Project by Times Business 2024, Janhavi Meadows emphasizes sustainability with features like natural ventilation, eco-friendly roofing, and electric vehicle charging stations.
• World-Class Amenities: 24Hrs Backup Electricity, Club House, Covered Car Parking, Gated Community, Gym, Health Facilities, Indoor Games, Intercom, Landscaped Garden, Maintenance Staff, Play Area, Pucca Road, Rain Water Harvesting, Security Personnel, Swimming Pool, Tennis Court and Wifi Connection.
Why Choose Janhavi Meadows ?.
Seamless Connectivity Janhavi Meadows provides excellent road connectivity to key areas of Bangalore, With upcoming metro lines, commuting will become even more convenient. Residents are just a short drive from essential amenities, making day-to-day life hassle-free.
Luxurious, Sustainable, and Convenient Living .
Janhavi Meadows redefines luxury living by combining eco-friendly features with high-end amenities in a prime location. Whether you’re a working professional seeking proximity to IT hubs or a family looking for a spacious, serene home, this project has it all.
Visit Janhavi Meadows Today! Find your dream home at Yelenahalli, Bilekahalli, Bangalore, Karnataka, INDIA.. Experience the perfect blend of luxury, sustainability, and connectivity.
S.R.No 27, Vishveshwarayya Main Road, BTM 6th Stage, Opp R.R.Layout, Bangalore, Karnataka, INDIA
Projects in Bangalore
Completed Projects |The project is located in Yelenahalli, Bilekahalli, Bangalore, Karnataka, INDIA.
Apartment sizes in the project range from 1411 sqft to 1719 sqft.
The area of 3 BHK apartments ranges from 1411 sqft to 1719 sqft.
The project is spread over an area of 1.11 Acres.
The price of 3 BHK units in the project ranges from Rs. 60.32 Lakhs to Rs. 73.49 Lakhs.