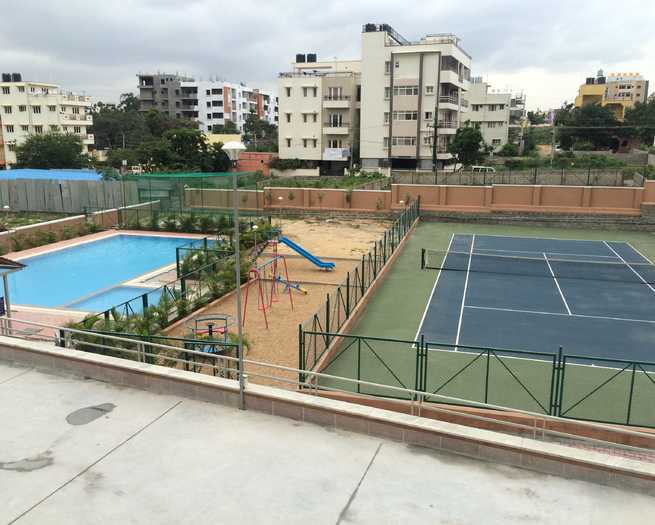By: Janhavi Constructions in BTM Layout




Change your area measurement
MASTER PLAN
Architectural Civil Specifications
234 No’s of exclusively designed 3 Bedroom apartments in 3.5 acres of land with 75% open space.
Structure
Basement Ground 13 storied RCC framed structure with concrete block masonry walls.
Car Parking
Covered car parks in basement and ground level Extra & Visitor’s car parks on ground level.
Foyer/Living/Dining
Superior quality vitrified tile flooring and skirting. Plastic emulsion paint for walls and ceiling.
Bedrooms
Superior quality timber laminated flooring / equivalent and skirting for Master Bedroom.
Superior quality vitrified tile flooring and skirting in other bedrooms.
Plastic emulsion paint for walls and ceiling.
Toilets
Superior quality anti skid ceramic tile flooring.
Superior quality ceramic wall tiling up to false ceiling.
False ceiling with grid panel.
Granite vanity counters in all toilets except servant toilet.
Kitchen
Superior quality vitrified tile flooring.
Superior quality ceramic tiling 2 feet dado from kitchen granite slab with stainless steel sink bowl.
Plastic emulsion paint for ceiling. Provision for Aquaguard.
Balconies / Utilities
Superior quality anti skid ceramic tile flooring and skirting.
Railings up to 4’0” feet high for safety measures / Plastic emulsion paint for ceiling.
All walls external grade textured paint.
Staircase
Granite treads & Risers.
MS handrail.
Common Areas
Vitrified tile / Granite flooring.
Granite coping for parapet / MS handrail.
Joinery (Main Door / Bedroom Doors
Frame - Teak wood frames for all doors with melamine polish.
Shutters - (BST) both side teak skin with melamine polish finishes for all doors (40mm thick for main door and 35 mm thick for bedrooms).
Heavy-duty UPVC windows.
Toilet
Doors Frame - Teak wood frame.
Shutters - with outside teak melamine finishes and inside laminates & UPVC ventilators.
Lifts
Total no. of 9 lifts of reputed make with stainless steel finish (2/Block) one lift with stretcher facility.
Landscape
Designer landscaping.
Common Facilities
Well-equipped gym and party hall.
Swimming pool, Children’s play area, Table Tennis, Billiards & Lawn Tennis Court.
Water Supply
BWSSB Water Supply - Cauvery Water
Plumbing & Sanitary
Sanitary fixtures of reputed make in all toilets.
Single lever diverter and concealed flush tank.
Chromium plated fittings of reputed make in all toilets.
Stainless steel single bowl sink with drain board in utility.
Electrical Works
Split AC provision in living/dining room and all bedrooms.
BESCOM Power Supply
5 KW 3 phase supply for 3 bedroom unit, Stand by power of 2 KW for apartments and 100% power backup for common area facilities. Exhaust fans in toilets.
Television points in living, family & all bedrooms and cable connection from a single operator (users to pay on a monthly basis for every connection) Telephone points in all bed rooms, living room Intercom facility from security cabin to each apartment.
Discover Janhavi Enclave : Luxury Living in BTM Layout .
Perfect Location .
Janhavi Enclave is ideally situated in the heart of BTM Layout , just off ITPL. This prime location offers unparalleled connectivity, making it easy to access Bangalore major IT hubs, schools, hospitals, and shopping malls. With the Kadugodi Tree Park Metro Station only 180 meters away, commuting has never been more convenient.
Spacious 3 BHK Flats .
Choose from our spacious 3 BHK flats that blend comfort and style. Each residence is designed to provide a serene living experience, surrounded by nature while being close to urban amenities. Enjoy thoughtfully designed layouts, high-quality finishes, and ample natural light, creating a perfect sanctuary for families.
A Lifestyle of Luxury and Community.
At Janhavi Enclave , you don’t just find a home; you embrace a lifestyle. The community features lush green spaces, recreational facilities, and a vibrant neighborhood that fosters a sense of belonging. Engage with like-minded individuals and enjoy a harmonious blend of luxury and community living.
Smart Investment Opportunity.
Investing in Janhavi Enclave means securing a promising future. Located in one of Bangalore most dynamic locales, these residences not only offer a dream home but also hold significant appreciation potential. As BTM Layout continues to thrive, your investment is set to grow, making it a smart choice for homeowners and investors alike.
Why Choose Janhavi Enclave.
• Prime Location: Site No.35/3, 1st Main Road, Near Vijaya Bank Colony & IIM Bangalore, 3rd Stage, Btm Layout, Bangalore, Karnataka, INDIA..
• Community-Focused: Embrace a vibrant lifestyle.
• Investment Potential: Great appreciation opportunities.
Project Overview.
• Bank Approval: HDFC Bank, Axis Bank and ICICI Bank.
• Government Approval: BBMP.
• Construction Status: completed.
• Minimum Area: 1600 sq. ft.
• Maximum Area: 1800 sq. ft.
o Minimum Price: Rs. 87 lakhs.
o Maximum Price: Rs. 97.88 lakhs.
Experience the Best of BTM Layout Living .
Don’t miss your chance to be a part of this exceptional community. Discover the perfect blend of luxury, connectivity, and nature at Janhavi Enclave . Contact us today to learn more and schedule a visit!.
S.R.No 27, Vishveshwarayya Main Road, BTM 6th Stage, Opp R.R.Layout, Bangalore, Karnataka, INDIA
Projects in Bangalore
Completed Projects |The project is located in Site No.35/3, 1st Main Road, Near Vijaya Bank Colony & IIM Bangalore, 3rd Stage, Btm Layout, Bangalore, Karnataka, INDIA.
Apartment sizes in the project range from 1600 sqft to 1800 sqft.
The area of 3 BHK apartments ranges from 1600 sqft to 1800 sqft.
The project is spread over an area of 3.50 Acres.
The price of 3 BHK units in the project ranges from Rs. 87 Lakhs to Rs. 97.88 Lakhs.