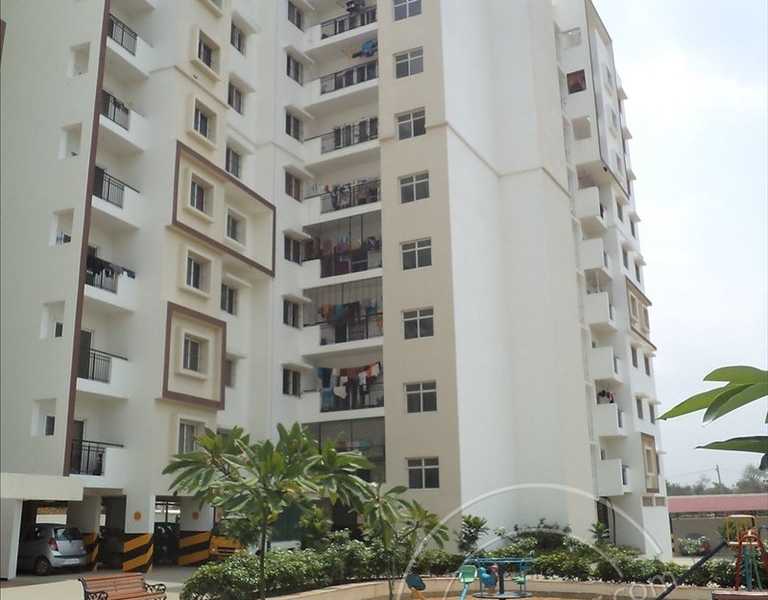By: Janhavi Constructions in Bilekahalli




Change your area measurement
MASTER PLAN
Entrance Lobbies
Grand entrance lobbies with granite and marble flooring & automatic elevators
Doors/Windows
Main door teak wood frame with polish finish, other doors are painted Masonite / Flush doors, UPVC /
Aluminum windows with mosquito mesh
Kitchen
Counter is made of highly polished Jet black granite fitted with stainless steel sink
Bathrooms
Good quality vitreous pastel shade ceramic ware coupled with glazed tiles from floor to False Ceiling/Jaquar/Hindware fittings or equivalent & Solar water for bathrooms
Flooring
Vitrified flooring in Living, Dining, Kitchen & all rooms
Painting
OBD for Walls & Ceiling
Home Entertainment /Communications
Television & Telephone outlet points in living & Communication Master bedroom
Security
Round the clock security for individual apartments and the entire complex
D.G. Back Up
DG Back-up for common areas pumps & lifts, UPS provision for each apartment
Janhavi Shelters – Luxury Apartments in Bilekahalli , Bangalore .
Janhavi Shelters , a premium residential project by Janhavi Constructions,. is nestled in the heart of Bilekahalli, Bangalore. These luxurious 2 BHK and 3 BHK Apartments redefine modern living with top-tier amenities and world-class designs. Strategically located near Bangalore International Airport, Janhavi Shelters offers residents a prestigious address, providing easy access to key areas of the city while ensuring the utmost privacy and tranquility.
Key Features of Janhavi Shelters :.
. • World-Class Amenities: Enjoy a host of top-of-the-line facilities including a 24Hrs Backup Electricity, Club House, Gated Community, Gym, Health Facilities, Indoor Games, Intercom, Landscaped Garden, Maintenance Staff, Play Area, Pucca Road, Rain Water Harvesting, Security Personnel, Swimming Pool and Wifi Connection.
• Luxury Apartments : Choose between spacious 2 BHK and 3 BHK units, each offering modern interiors and cutting-edge features for an elevated living experience.
• Legal Approvals: Janhavi Shelters comes with all necessary legal approvals, guaranteeing buyers peace of mind and confidence in their investment.
Address: Hulimavu Begur Road, Akshaya Nagar, BTM Layout, 6th Stage, Bangalore, Karnataka, INDIA..
S.R.No 27, Vishveshwarayya Main Road, BTM 6th Stage, Opp R.R.Layout, Bangalore, Karnataka, INDIA
Projects in Bangalore
Completed Projects |The project is located in Hulimavu Begur Road, Akshaya Nagar, BTM Layout, 6th Stage, Bangalore, Karnataka, INDIA.
Apartment sizes in the project range from 1150 sqft to 1475 sqft.
The area of 2 BHK units in the project is 1150 sqft
The project is spread over an area of 1.00 Acres.
Price of 3 BHK unit in the project is Rs. 61.57 Lakhs